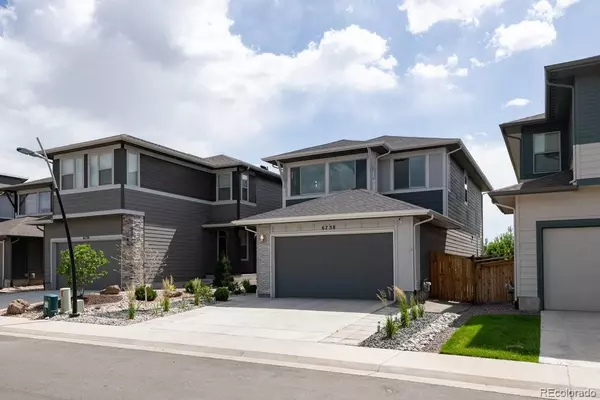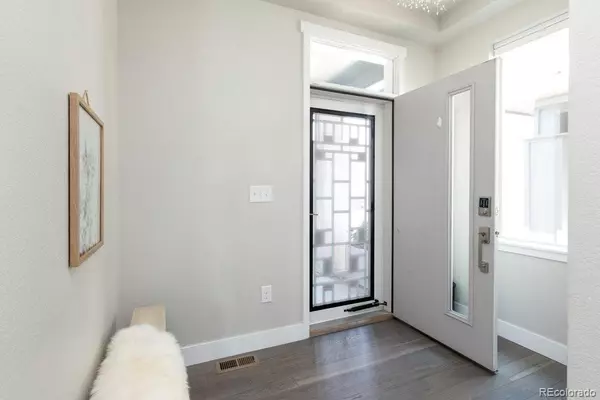$800,000
$845,000
5.3%For more information regarding the value of a property, please contact us for a free consultation.
6758 Canosa ST Denver, CO 80221
4 Beds
4 Baths
2,807 SqFt
Key Details
Sold Price $800,000
Property Type Single Family Home
Sub Type Single Family Residence
Listing Status Sold
Purchase Type For Sale
Square Footage 2,807 sqft
Price per Sqft $285
Subdivision Pomponio Terrace
MLS Listing ID 6530797
Sold Date 10/04/22
Style Contemporary
Bedrooms 4
Full Baths 3
Half Baths 1
Condo Fees $55
HOA Fees $55/mo
HOA Y/N Yes
Abv Grd Liv Area 2,129
Originating Board recolorado
Year Built 2019
Annual Tax Amount $7,495
Tax Year 2021
Acres 0.08
Property Description
Gorgeous like-new (2019) home in Westminster Station with a rare 3-car garage. Head inside and you're immediately greeted by a grand foyer with a beautiful custom chandelier. Work from home in your spacious dedicated home office boasting glass French doors, a custom ceiling fan and tons of natural light. Heading into the kitchen take note of the beautiful, engineered oak hardwood floors throughout the main level. This gourmet kitchen features quartz countertops, stainless steel appliances and a gas range all anchored by a large island with built-ins and organizers throughout the cabinetry. The living room is surrounded by windows and boasts an upgraded gas fireplace with custom finishes. This home has all the upgrades and more, featuring custom blinds, Ecobee smart thermostat, updated light fixtures, built in surround sound speakers, security system, tankless water heater, whole house humidifier and more. Head upstairs where you'll find a generously sized light-filled loft with wrap around windows. The primary suite on this floor boasts a 5-piece bath and walk-in closet. The laundry room is conveniently located on the upper level as well. A finished basement makes for the perfect movie den, home gym, or play room. An additional bedroom and full bathroom make for the perfect in-law suite or long term guests. Don’t forget that this home has mud room with built-in shelving that leads to the 3-car tandem garage with newly epoxied flooring and fully insulated walls. Centrally located and just a stones throw from the light rail, Run Westy Run food truck hall, children's nature park, Midtown, breweries, shops and more!
Location
State CO
County Adams
Zoning SFR
Rooms
Basement Finished, Full
Interior
Interior Features Ceiling Fan(s), Five Piece Bath, High Ceilings, Kitchen Island, Open Floorplan, Pantry, Primary Suite, Quartz Counters, Smart Thermostat, Smoke Free, Walk-In Closet(s)
Heating Forced Air
Cooling Central Air
Flooring Carpet, Laminate, Wood
Fireplaces Number 1
Fireplaces Type Gas Log, Living Room
Fireplace Y
Appliance Dishwasher, Disposal, Dryer, Humidifier, Range, Refrigerator, Tankless Water Heater, Washer
Exterior
Exterior Feature Private Yard
Parking Features Dry Walled, Floor Coating, Insulated Garage, Oversized, Tandem
Garage Spaces 3.0
Fence Full
Utilities Available Cable Available, Electricity Available
Roof Type Composition
Total Parking Spaces 3
Garage Yes
Building
Lot Description Landscaped, Near Public Transit, Open Space
Foundation Slab
Sewer Public Sewer
Water Public
Level or Stories Two
Structure Type Brick, Cement Siding, Frame, Stucco
Schools
Elementary Schools Skyline Vista
Middle Schools Scott Carpenter
High Schools Westminster
School District Westminster Public Schools
Others
Senior Community No
Ownership Individual
Acceptable Financing Cash, Conventional, FHA, VA Loan
Listing Terms Cash, Conventional, FHA, VA Loan
Special Listing Condition None
Pets Allowed Yes
Read Less
Want to know what your home might be worth? Contact us for a FREE valuation!

Our team is ready to help you sell your home for the highest possible price ASAP

© 2024 METROLIST, INC., DBA RECOLORADO® – All Rights Reserved
6455 S. Yosemite St., Suite 500 Greenwood Village, CO 80111 USA
Bought with 1858 Real Estate






