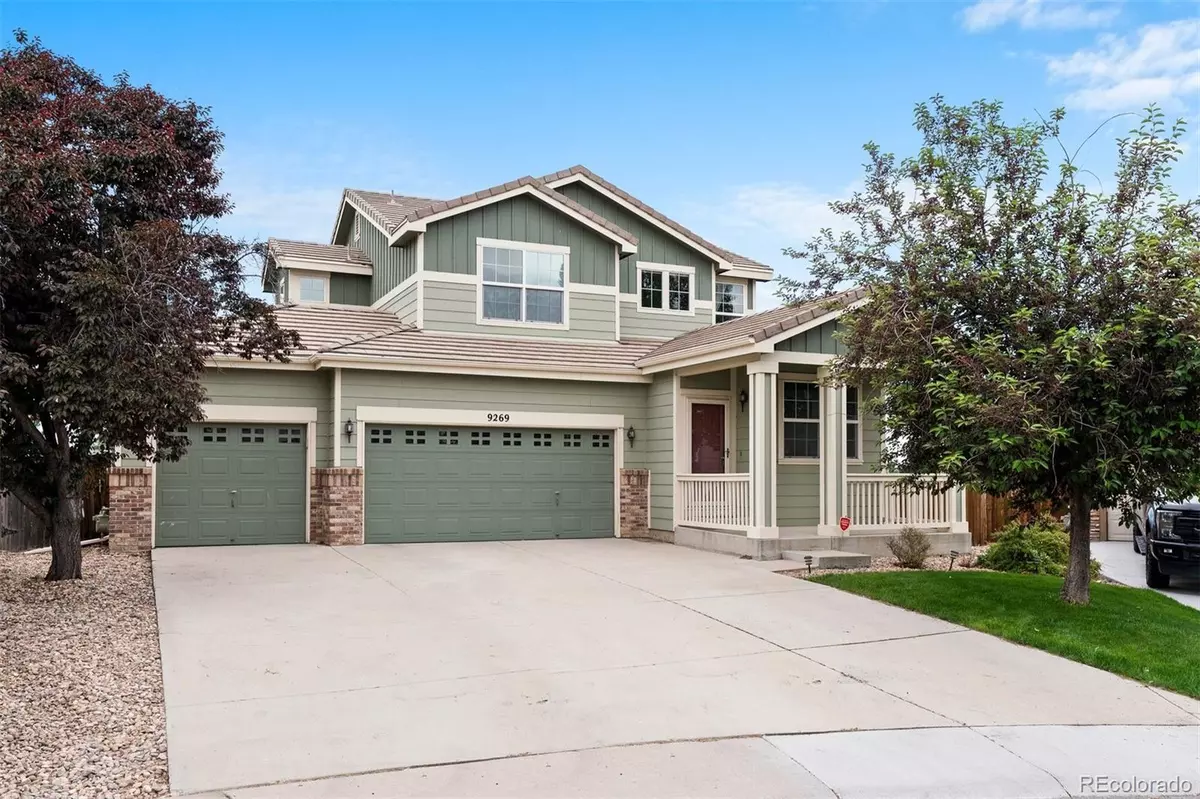$642,000
$650,000
1.2%For more information regarding the value of a property, please contact us for a free consultation.
9269 Longstone CT Parker, CO 80134
3 Beds
3 Baths
2,148 SqFt
Key Details
Sold Price $642,000
Property Type Single Family Home
Sub Type Single Family Residence
Listing Status Sold
Purchase Type For Sale
Square Footage 2,148 sqft
Price per Sqft $298
Subdivision Stonegate
MLS Listing ID 6678299
Sold Date 07/15/22
Bedrooms 3
Full Baths 2
Half Baths 1
Condo Fees $50
HOA Fees $16/qua
HOA Y/N Yes
Abv Grd Liv Area 2,148
Originating Board recolorado
Year Built 2002
Annual Tax Amount $4,534
Tax Year 2021
Acres 0.18
Property Description
Welcome home to Stonegate, a thoughtfully and well-designed neighborhood in Parker. Your new home has AMAZING views of the mountains from Longs Peak to Pikes Peak. This home is in a quiet cul-de-sac and features a quaint front porch that opens into a bright and cheerful entry. Large windows allow natural light to cascade into the living room. The spacious kitchen with high-end granite countertops, stainless steel appliances (stove/range is prepped for gas or electric), and center island with eating area, opens to a family room with cozy gas burning fireplace (wired for sound). Sliding glass doors lead from the kitchen to the back deck and down to the stone patio where you can enjoy time sitting around the gas firepit and large fenced yard. There are three generously sized bedrooms on the upper level. The primary bedroom features a cathedral ceiling, gas fireplace, sitting area/flex space and an updated spa-like 5pc bath with double vanity, jet action tub, stand-up shower, and large walk-in closet. There is plenty of space for your vehicles in the 3-car garage. It's an easy commute to the DTC, DIA or even down to Colorado Springs. Enjoy your weekends at the community tennis courts, swimming pool, nearby shopping, restaurants, parks, trails, as well as everything you love about living in Colorado. Schedule your showing today!
Location
State CO
County Douglas
Zoning PDU
Rooms
Basement Unfinished
Interior
Interior Features Granite Counters, High Ceilings, Jet Action Tub, Smoke Free, Sound System, Walk-In Closet(s)
Heating Forced Air
Cooling Central Air
Flooring Carpet, Laminate
Fireplaces Number 2
Fireplaces Type Family Room, Primary Bedroom
Fireplace Y
Appliance Dishwasher, Dryer, Microwave, Oven, Range, Refrigerator, Washer
Exterior
Exterior Feature Balcony, Dog Run, Fire Pit, Garden, Gas Grill, Gas Valve, Private Yard
Parking Features Concrete, Lighted
Garage Spaces 3.0
Fence Full
Utilities Available Cable Available, Electricity Available, Electricity Connected
Roof Type Cement Shake
Total Parking Spaces 3
Garage Yes
Building
Lot Description Cul-De-Sac
Sewer Public Sewer
Level or Stories Two
Structure Type Frame
Schools
Elementary Schools Mammoth Heights
Middle Schools Sierra
High Schools Chaparral
School District Douglas Re-1
Others
Senior Community No
Ownership Individual
Acceptable Financing Cash, Conventional, FHA
Listing Terms Cash, Conventional, FHA
Special Listing Condition None
Read Less
Want to know what your home might be worth? Contact us for a FREE valuation!

Our team is ready to help you sell your home for the highest possible price ASAP

© 2024 METROLIST, INC., DBA RECOLORADO® – All Rights Reserved
6455 S. Yosemite St., Suite 500 Greenwood Village, CO 80111 USA
Bought with Orchard Brokerage LLC






