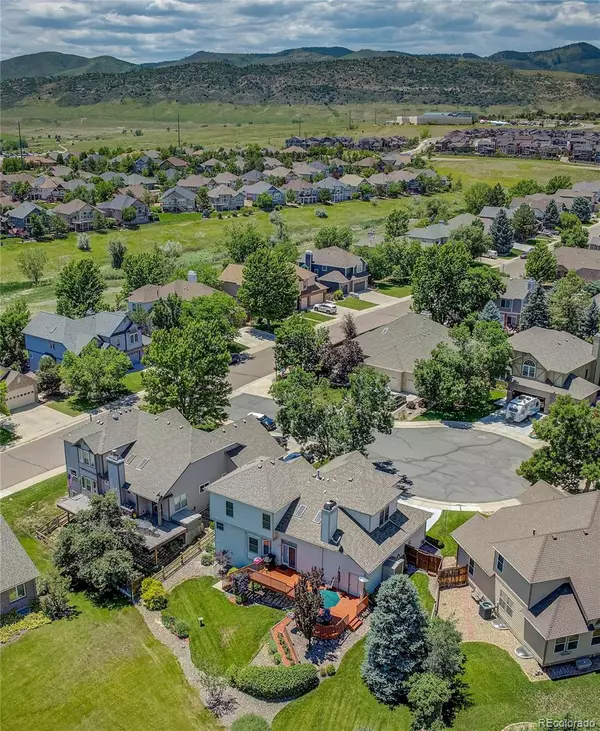$730,000
$750,000
2.7%For more information regarding the value of a property, please contact us for a free consultation.
6542 S Pierson CT Littleton, CO 80127
3 Beds
3 Baths
2,284 SqFt
Key Details
Sold Price $730,000
Property Type Single Family Home
Sub Type Single Family Residence
Listing Status Sold
Purchase Type For Sale
Square Footage 2,284 sqft
Price per Sqft $319
Subdivision Panorama Ridge
MLS Listing ID 9411614
Sold Date 10/05/22
Style Traditional
Bedrooms 3
Full Baths 2
Half Baths 1
Condo Fees $225
HOA Fees $18
HOA Y/N Yes
Abv Grd Liv Area 2,284
Originating Board recolorado
Year Built 1995
Annual Tax Amount $2,892
Tax Year 2020
Acres 0.19
Property Description
A beautifully maintained home positioned on a quiet cul-de-sac in the very desirable neighborhood of Panorama Ridge. As you approach the home you will notice the pristine landscaping and newly poured driveway (Oct 2021) giving this home instant curb appeal. Stepping into the welcoming entry way notice the vaulted ceilings, real hardwood floors, beautifully maintained wood trim, and multiple sets of bay windows that allow for an abundance of sunlight. French glass doors give the office ample views out into the spacious front living room that flows perfectly into the dining room allowing for large family gatherings that can easily spill into the kitchen. As you move into the kitchen you can set your wine glass down on the beautiful granite counter tops while admiring the gorgeous backsplash that ties together the wooden cabinets and hardwood floors that have continued into the kitchen. The kitchen allows for spacious cooking areas accompanied with stainless steel appliances and large eating area. Just off the kitchen is a beautifully located family room that surrounds a large brick enclosed gas fireplace. The family room allows for access outside to a large deck that spans the length of the house overlooking a well-maintained backyard with landscaping that rivals the Meadows Golf Club just south of the neighborhood. As you continue back inside just past the family room you notice the half bath and laundry room located on the main floor that leads you in the tandem 3 CAR GARAGE. Upstairs you have the primary bedroom with a large walk-in closet and an on suite 5-piece bathroom with beautiful tile floors. The 2nd floor also contains another full bath and 2 large bedrooms each having their own walk-in closets! Unfinished basement ready for you to add additional rooms and is stubbed for an additional bathroom. The basement is also garden level! The entire house includes NEW Pella windows (2019) with transferable 25-year warranty. The roof and gutters were replaced in 2019.
Location
State CO
County Jefferson
Zoning P-D
Rooms
Basement Bath/Stubbed, Full, Sump Pump, Unfinished
Interior
Interior Features Breakfast Nook, Ceiling Fan(s), Eat-in Kitchen, Five Piece Bath, Granite Counters, High Speed Internet, Smoke Free, Vaulted Ceiling(s)
Heating Forced Air
Cooling Central Air
Flooring Carpet, Wood
Fireplaces Type Family Room, Gas
Fireplace N
Appliance Dishwasher, Disposal, Range, Refrigerator, Self Cleaning Oven, Sump Pump
Exterior
Exterior Feature Garden, Lighting, Rain Gutters
Parking Features Concrete, Dry Walled, Tandem
Garage Spaces 3.0
Fence Partial
Utilities Available Cable Available, Electricity Connected, Internet Access (Wired), Natural Gas Connected, Phone Connected
Roof Type Composition
Total Parking Spaces 3
Garage Yes
Building
Lot Description Cul-De-Sac
Foundation Concrete Perimeter
Sewer Public Sewer
Water Public
Level or Stories Two
Structure Type Brick, Concrete, Frame, Other
Schools
Elementary Schools Powderhorn
Middle Schools Summit Ridge
High Schools Dakota Ridge
School District Jefferson County R-1
Others
Senior Community No
Ownership Individual
Acceptable Financing Cash, Conventional, FHA, VA Loan
Listing Terms Cash, Conventional, FHA, VA Loan
Special Listing Condition None
Pets Allowed Cats OK, Dogs OK
Read Less
Want to know what your home might be worth? Contact us for a FREE valuation!

Our team is ready to help you sell your home for the highest possible price ASAP

© 2024 METROLIST, INC., DBA RECOLORADO® – All Rights Reserved
6455 S. Yosemite St., Suite 500 Greenwood Village, CO 80111 USA
Bought with KM Luxury Homes






