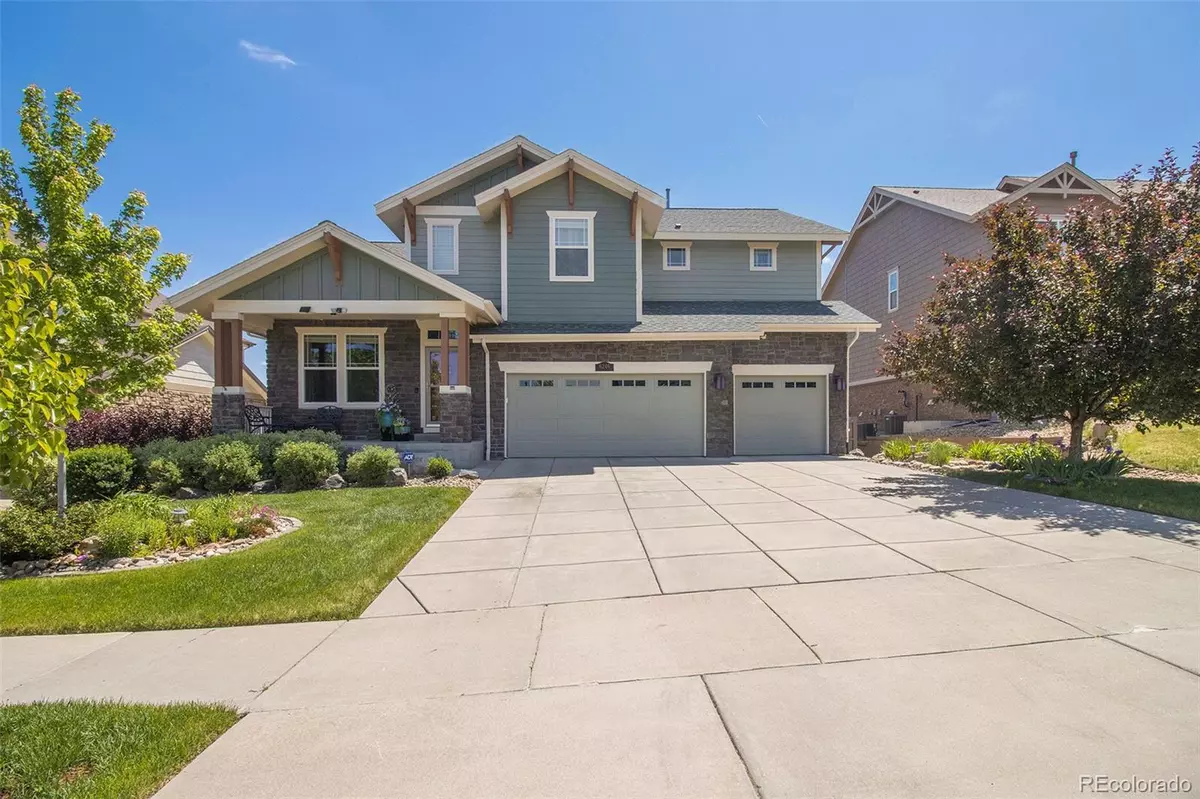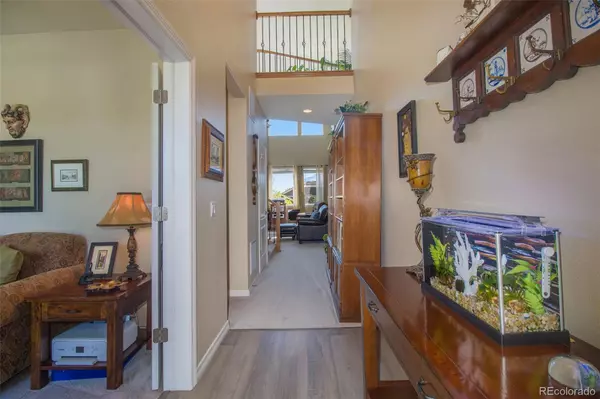$760,000
$800,000
5.0%For more information regarding the value of a property, please contact us for a free consultation.
6246 S Millbrook WAY Aurora, CO 80016
4 Beds
4 Baths
3,773 SqFt
Key Details
Sold Price $760,000
Property Type Single Family Home
Sub Type Single Family Residence
Listing Status Sold
Purchase Type For Sale
Square Footage 3,773 sqft
Price per Sqft $201
Subdivision Beacon Point
MLS Listing ID 6598708
Sold Date 08/16/22
Style Traditional
Bedrooms 4
Full Baths 2
Half Baths 1
Three Quarter Bath 1
Condo Fees $200
HOA Fees $66/qua
HOA Y/N Yes
Abv Grd Liv Area 2,487
Originating Board recolorado
Year Built 2010
Annual Tax Amount $4,715
Tax Year 2021
Acres 0.18
Property Description
Amazing 4 bedroom, 3 1/2 bath Beacon Point home with over 3,700 square feet of finished space. You will not want to miss this incredibly well taken care of home just waiting for its new loving owners to move in. The primary bedroom has a view of the reservoir and is large, light and airy. The open kitchen has lovely granite counter tops and stainless appliances. The pantry off of the kitchen is enormous, almost 10 feet long and 4 1/2 feet wide, and provides a great deal of storage. The kitchen, dining room and living room all are open so no one ever feels left out of the action. There is gas fireplace in the living room and plenty of light coming in through the windows. Don't miss the oversized deck which is 30 feet long and 8 feet wide, great for entertaining. The backyard looks like a beautiful park with a fire ring, artificial grass, tons of gorgeous flowers and several trees, certainly a gardeners delight. The basement is incredible with a bar area, gas fireplace, it's own dishwasher, mini fridge & wine fridge, huge flex space, bedroom and a bathroom. Did I mention the bathroom has a clawfoot bathtub?! Don't miss the large 3 car garage which is approximately 30' 6" X 22" 8". You can fit a lot of toys in there! The living room is wired for sound, there is a lifetime transferrable warranty on the carpet that was installed in 2020. The floors were all replaced in 2020 along with paint and a water heater. This home is in the Cherry Creek School district. This home also comes with a 2-10 Home warranty for the buyers. The Aurora reservoir is only about a 10 minute walk from this home, where you'll find a beautiful sand beach and plenty of fun!
Location
State CO
County Arapahoe
Zoning SFR
Rooms
Basement Finished, Full
Interior
Interior Features Granite Counters, Kitchen Island, Pantry, Smart Thermostat, Wet Bar
Heating Forced Air
Cooling Central Air
Flooring Carpet, Tile, Vinyl, Wood
Fireplaces Number 2
Fireplaces Type Basement, Family Room, Gas
Fireplace Y
Appliance Bar Fridge, Cooktop, Dishwasher, Disposal, Double Oven, Dryer, Microwave, Refrigerator, Washer, Wine Cooler
Exterior
Exterior Feature Fire Pit, Private Yard
Parking Features Finished, Floor Coating
Garage Spaces 3.0
Fence Full
Utilities Available Electricity Connected, Internet Access (Wired), Natural Gas Connected
Roof Type Composition
Total Parking Spaces 3
Garage Yes
Building
Lot Description Irrigated, Landscaped, Level
Foundation Concrete Perimeter
Sewer Public Sewer
Water Public
Level or Stories Two
Structure Type Frame
Schools
Elementary Schools Pine Ridge
Middle Schools Infinity
High Schools Cherokee Trail
School District Cherry Creek 5
Others
Senior Community No
Ownership Individual
Acceptable Financing Cash, Conventional, FHA, VA Loan
Listing Terms Cash, Conventional, FHA, VA Loan
Special Listing Condition None
Read Less
Want to know what your home might be worth? Contact us for a FREE valuation!

Our team is ready to help you sell your home for the highest possible price ASAP

© 2024 METROLIST, INC., DBA RECOLORADO® – All Rights Reserved
6455 S. Yosemite St., Suite 500 Greenwood Village, CO 80111 USA
Bought with Orchard Brokerage LLC






