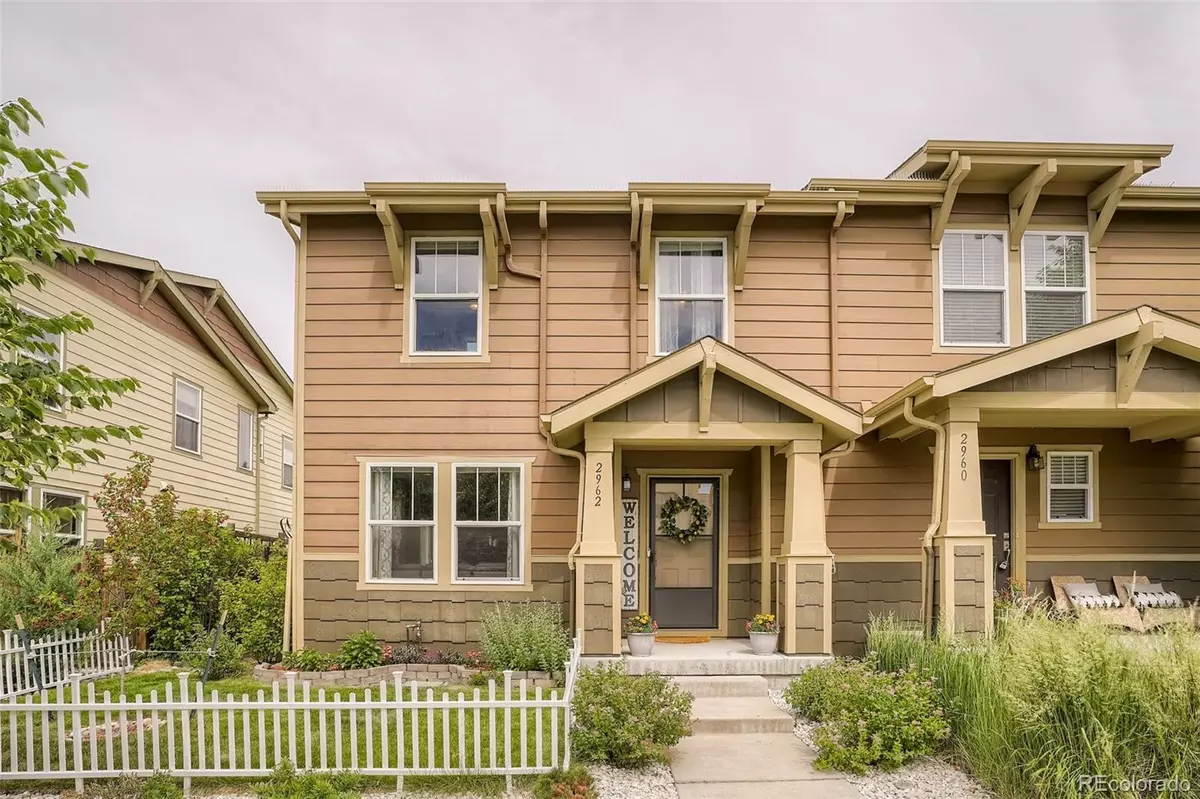$575,000
$575,000
For more information regarding the value of a property, please contact us for a free consultation.
2962 N Alton CT Denver, CO 80238
2 Beds
3 Baths
1,450 SqFt
Key Details
Sold Price $575,000
Property Type Multi-Family
Sub Type Multi-Family
Listing Status Sold
Purchase Type For Sale
Square Footage 1,450 sqft
Price per Sqft $396
Subdivision Central Park
MLS Listing ID 9417908
Sold Date 08/11/22
Style Loft
Bedrooms 2
Full Baths 2
Half Baths 1
Condo Fees $43
HOA Fees $43/mo
HOA Y/N Yes
Abv Grd Liv Area 1,450
Originating Board recolorado
Year Built 2011
Annual Tax Amount $4,143
Tax Year 2021
Acres 0.05
Property Description
Stunning 2 story townhome in the coveted Central Park (formally known as Stapleton) neighborhood. Move in ready! Lots of updates including: new interior paint, new quartz countertops and marble backsplash, new carpet. This 2 bedroom 3 bath townhouse lives large as there is a loft space on the second floor that could easily be converted to a 3rd bedroom, office, workout, or play area. Relax in your own fenced in side yard oasis with plenty of room for patio furniture and a pet to roam. Attached 2 car garage has room for storage for all the toys and a MyQ Smart Garage Door System was recently added. Well maintained, open and functional floor plan, tons of natural light, tall ceilings and close to trails, amenities, stores, parks, dog park, tennis courts, and highly rated schools. Minutes from Stanley Market Place & Eastbridge Town Center, quick commute to Anschutz Medical Campus, close to DIA and easy access to I-70. It is literally a one minute walk to Central Park - an ideal location.
Location
State CO
County Denver
Zoning R-MU-30
Interior
Interior Features Ceiling Fan(s), Eat-in Kitchen, High Speed Internet, Kitchen Island, Open Floorplan, Pantry, Radon Mitigation System, Walk-In Closet(s)
Heating Forced Air, Natural Gas
Cooling Central Air
Flooring Carpet, Laminate, Tile, Wood
Fireplace N
Appliance Dishwasher, Disposal, Dryer, Microwave, Oven, Range, Refrigerator, Self Cleaning Oven, Washer
Exterior
Exterior Feature Private Yard
Parking Features Dry Walled
Garage Spaces 2.0
Fence Full
Utilities Available Cable Available, Electricity Available, Internet Access (Wired)
Roof Type Composition
Total Parking Spaces 2
Garage Yes
Building
Lot Description Sprinklers In Front, Sprinklers In Rear
Sewer Public Sewer
Water Public
Level or Stories Two
Structure Type Frame, Other
Schools
Elementary Schools Westerly Creek
Middle Schools Dsst: Conservatory Green
High Schools Northfield
School District Denver 1
Others
Senior Community No
Ownership Individual
Acceptable Financing Cash, Conventional, FHA, VA Loan
Listing Terms Cash, Conventional, FHA, VA Loan
Special Listing Condition None
Read Less
Want to know what your home might be worth? Contact us for a FREE valuation!

Our team is ready to help you sell your home for the highest possible price ASAP

© 2024 METROLIST, INC., DBA RECOLORADO® – All Rights Reserved
6455 S. Yosemite St., Suite 500 Greenwood Village, CO 80111 USA
Bought with Corcoran Perry & Co.






