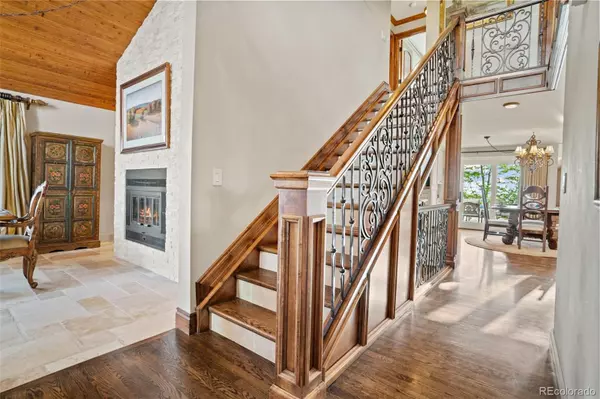$1,500,000
$1,599,000
6.2%For more information regarding the value of a property, please contact us for a free consultation.
7979 S Ireland WAY Aurora, CO 80016
5 Beds
4 Baths
4,550 SqFt
Key Details
Sold Price $1,500,000
Property Type Single Family Home
Sub Type Single Family Residence
Listing Status Sold
Purchase Type For Sale
Square Footage 4,550 sqft
Price per Sqft $329
Subdivision Travois
MLS Listing ID 5750681
Sold Date 09/19/22
Bedrooms 5
Full Baths 2
Half Baths 1
Three Quarter Bath 1
Condo Fees $190
HOA Fees $15/ann
HOA Y/N Yes
Abv Grd Liv Area 3,539
Originating Board recolorado
Year Built 1982
Annual Tax Amount $6,323
Tax Year 2021
Lot Size 2 Sqft
Acres 2.42
Property Description
Welcome home to Travois! With unobstructed mountain views - from Pikes Peak to Longs Peak - this home sprawls over 4,700 square feet and sits on more than 2.4 acres. The home features a culinary enthusiast's kitchen with top of the line Sub-Zero and Wolf appliances, a butler's pantry, and all the bells and whistles! High-end features include: 48" range and pot filler, built-in espresso maker, wok, steamer, double oven, 2 dishwashers, 2 copper sinks, and pull-out fridge/freezer drawers. Just off the kitchen is a luxurious butler's pantry ready for all your entertaining needs: enjoy a wine fridge, warming drawer, wet bar and plenty of storage. The living spaces on the main level include a large dining room with dry bar and fireplace; a great room with beautiful, vaulted ceilings and multiple doors to the outdoor living space; and a living room with wood-burning fireplace. The entire home has plenty of large windows, allowing for abundant natural lighting, as well as gorgeous cabinetry and oak hardwood/travertine tile flooring throughout. Upstairs, the owner's suite is well-sized, featuring a stunning 5-piece bathroom. Customized luxury includes a steam shower, heated floors, heat lamp, jetted tub, and beautiful vanity with plenty of storage. The owner's walk-in closet features a beautiful, marble island with built-in bench. Head outside and enjoy acreage living with all the amenities nearby! This close in horse property includes a 36x48' barn. Half is fitted for horses with a 5 ton hay loft, 2 stalls (with heated, automatic waterers), tack room, breeze way and wash bay. The barn also features a 12x24, 240 volt/100 amp service workshop with bathroom; 12x24 high bay; and 12x24 low bay - perfect for RV storage. The corral is connected to the stables and the chicken coop (with fenced run) sits just off to the side. Across the property, you can enjoy a fully fenced garden area with raised beds. Then, head out for a ride on the deeded bridle paths through Travois.
Location
State CO
County Arapahoe
Rooms
Basement Finished, Partial
Interior
Interior Features Built-in Features, Eat-in Kitchen, Entrance Foyer, Five Piece Bath, Granite Counters, High Ceilings, High Speed Internet, Kitchen Island, Open Floorplan, Pantry, Primary Suite, Smoke Free, Utility Sink, Vaulted Ceiling(s), Walk-In Closet(s), Wet Bar
Heating Baseboard, Heat Pump
Cooling Central Air
Flooring Carpet, Tile, Wood
Fireplaces Number 2
Fireplaces Type Dining Room, Living Room
Fireplace Y
Appliance Bar Fridge, Dishwasher, Disposal, Double Oven, Dryer, Freezer, Microwave, Oven, Range, Range Hood, Refrigerator, Warming Drawer, Washer, Wine Cooler
Exterior
Exterior Feature Garden, Playground, Private Yard, Rain Gutters
Parking Features Concrete
Garage Spaces 3.0
Fence Full, Partial
Utilities Available Cable Available, Electricity Connected, Internet Access (Wired), Natural Gas Connected, Phone Available
Roof Type Other
Total Parking Spaces 3
Garage Yes
Building
Lot Description Level, Many Trees, Sprinklers In Front, Sprinklers In Rear
Sewer Septic Tank
Water Shared Well
Level or Stories Two
Structure Type Wood Siding
Schools
Elementary Schools Creekside
Middle Schools Liberty
High Schools Grandview
School District Cherry Creek 5
Others
Senior Community No
Ownership Individual
Acceptable Financing Cash, Conventional, FHA, Jumbo, Other, VA Loan
Listing Terms Cash, Conventional, FHA, Jumbo, Other, VA Loan
Special Listing Condition None
Read Less
Want to know what your home might be worth? Contact us for a FREE valuation!

Our team is ready to help you sell your home for the highest possible price ASAP

© 2024 METROLIST, INC., DBA RECOLORADO® – All Rights Reserved
6455 S. Yosemite St., Suite 500 Greenwood Village, CO 80111 USA
Bought with Madison & Company Properties






