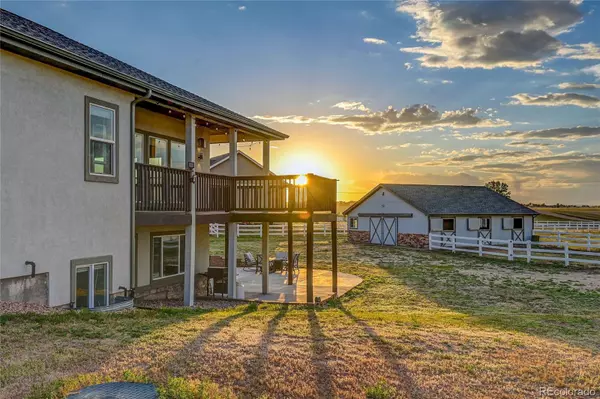$966,000
$959,950
0.6%For more information regarding the value of a property, please contact us for a free consultation.
30959 E 151st AVE Brighton, CO 80603
4 Beds
5 Baths
4,113 SqFt
Key Details
Sold Price $966,000
Property Type Single Family Home
Sub Type Single Family Residence
Listing Status Sold
Purchase Type For Sale
Square Footage 4,113 sqft
Price per Sqft $234
Subdivision Box Elder North
MLS Listing ID 7129584
Sold Date 09/27/22
Bedrooms 4
Full Baths 3
Half Baths 1
Three Quarter Bath 1
Condo Fees $175
HOA Fees $175/mo
HOA Y/N Yes
Abv Grd Liv Area 2,213
Originating Board recolorado
Year Built 2006
Annual Tax Amount $4,184
Tax Year 2021
Lot Size 2 Sqft
Acres 2.0
Property Description
back on the market, no fault of home. ENTERTAINERS DREAM HOME. Welcome home to this 4 bed 5 bath, custom open floor plan ranch home on 2 fenced and cross fenced acres-(Home has 5th bedroom that is non conforming, currently used as a guest bedroom). Home features a walk out basement with large second master suite, huge gym with custom mirrors, and a wetbar/ lounge that seats 7. Wet bar includes a bar fridge and wine fridge, quartz counters, lighted custom shelving, and soft close cabinets. Plenty of parking in circle drive or attached 3 car garage. There is also a detached 1300 sq foot 36x36 barn/workshop that is a great workspace with additional storage and still has 3 horse stalls with sliding panels and feeders. The heart of the home is a huge kitchen that is open to 2 dining areas and great room. The Kitchen comes fully loaded with granite counters, only a year old stainless appliance package, and abundant storage with under lit 42 inch cabinets plus breakfast bar/island. The great room features a tray ceiling, gas fireplace and views from its many windows and glass door to the deck. Main level master suite has a walk in closet and 5 piece bath, also has access to a large wrap around deck which is perfect for viewing the sun set over the mountains or sunrise over the plains. Home is very open and light/bright with a ton of windows and lots of recessed lighting. Basement also features a large family or game area and 2 large storage rooms. High speed fiber optic internet and irigation water included in HOA. Buyer to verify all info prior to close.
Location
State CO
County Adams
Zoning P-U-D
Rooms
Basement Finished, Walk-Out Access
Main Level Bedrooms 3
Interior
Interior Features Five Piece Bath, Granite Counters, High Ceilings, High Speed Internet, Kitchen Island, Open Floorplan, Primary Suite, Walk-In Closet(s)
Heating Forced Air
Cooling Central Air
Flooring Carpet, Laminate, Tile
Fireplaces Type Family Room, Gas
Fireplace N
Appliance Bar Fridge, Dishwasher, Dryer, Microwave, Range, Refrigerator, Washer, Wine Cooler
Exterior
Exterior Feature Balcony
Parking Features Circular Driveway, Concrete
Garage Spaces 7.0
Utilities Available Electricity Connected, Natural Gas Connected
View Meadow, Mountain(s)
Roof Type Composition
Total Parking Spaces 7
Garage Yes
Building
Sewer Septic Tank
Water Well
Level or Stories One
Structure Type Frame, Rock, Stucco
Schools
Elementary Schools Mary E Pennock
Middle Schools Overland Trail
High Schools Brighton
School District School District 27-J
Others
Senior Community No
Ownership Agent Owner
Acceptable Financing Cash, Conventional, FHA, VA Loan
Listing Terms Cash, Conventional, FHA, VA Loan
Special Listing Condition None
Read Less
Want to know what your home might be worth? Contact us for a FREE valuation!

Our team is ready to help you sell your home for the highest possible price ASAP

© 2024 METROLIST, INC., DBA RECOLORADO® – All Rights Reserved
6455 S. Yosemite St., Suite 500 Greenwood Village, CO 80111 USA
Bought with NON MLS PARTICIPANT






