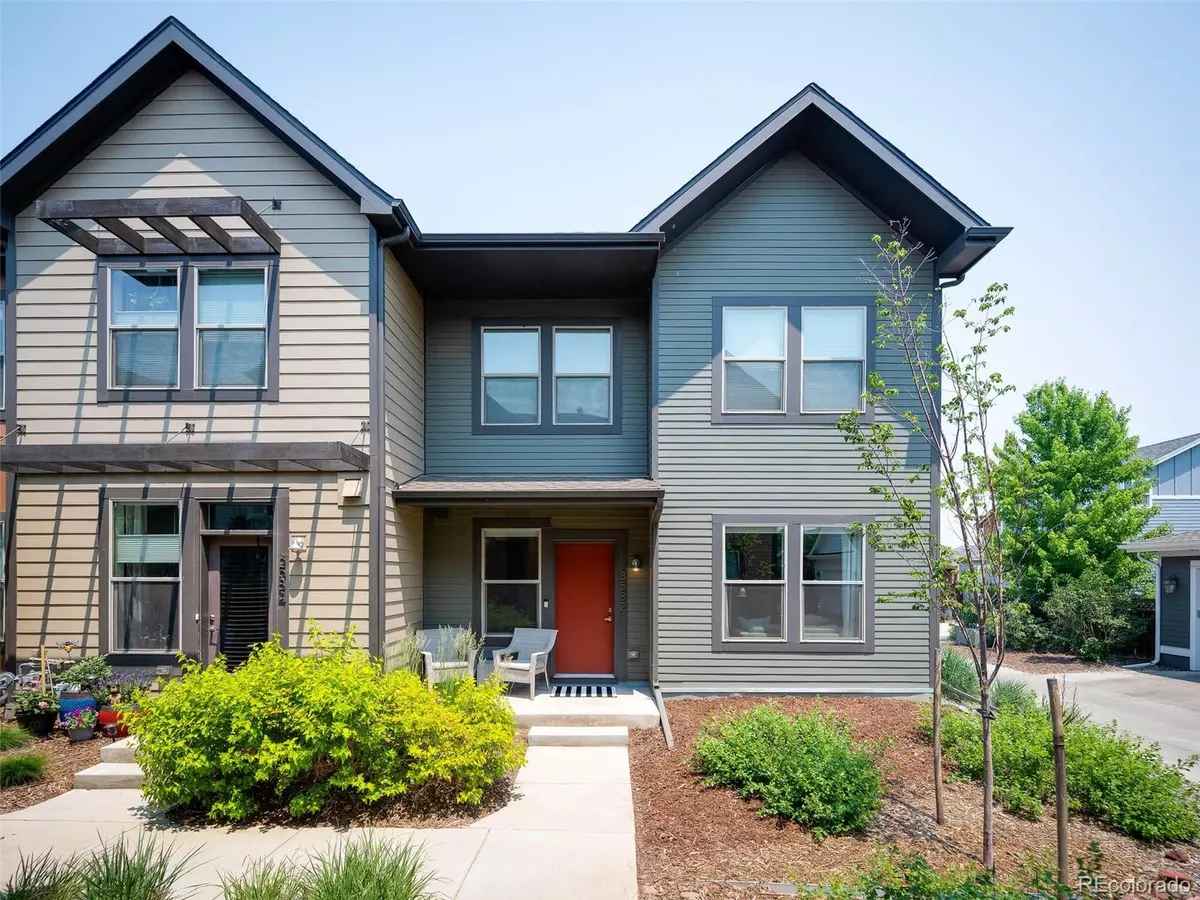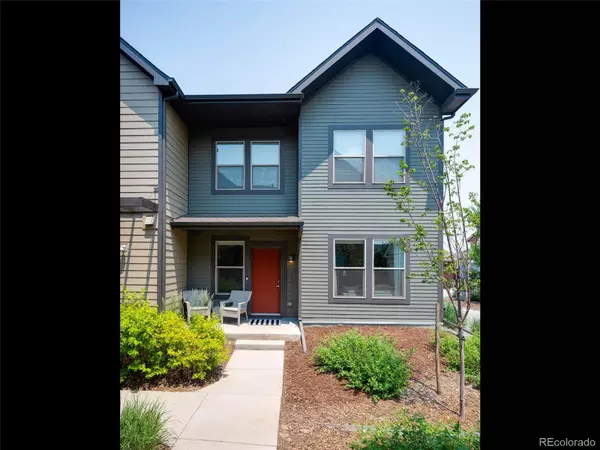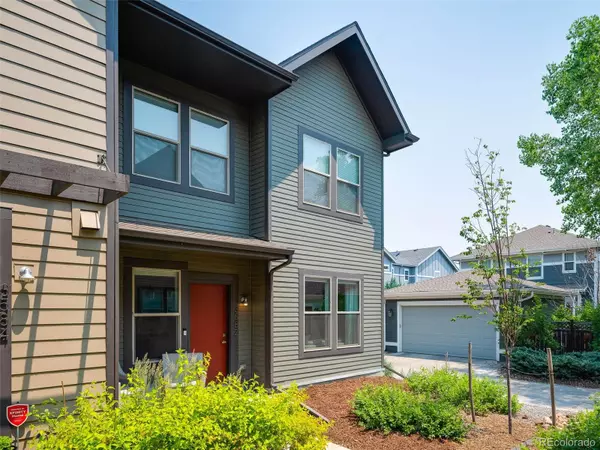$263,498
$263,498
For more information regarding the value of a property, please contact us for a free consultation.
3582 Central Park BLVD Denver, CO 80238
3 Beds
3 Baths
1,356 SqFt
Key Details
Sold Price $263,498
Property Type Multi-Family
Sub Type Multi-Family
Listing Status Sold
Purchase Type For Sale
Square Footage 1,356 sqft
Price per Sqft $194
Subdivision Central Park
MLS Listing ID 2665255
Sold Date 07/18/22
Bedrooms 3
Full Baths 2
Half Baths 1
Condo Fees $110
HOA Fees $110/mo
HOA Y/N Yes
Abv Grd Liv Area 1,356
Originating Board recolorado
Year Built 2017
Annual Tax Amount $2,412
Tax Year 2021
Property Description
This is an AFFORDABLE HOUSING PROPERTY and only available to Buyers that qualify through the Denver Affordable Housing Program. Perfectly located Central Park townhome built in 2017! This bright end unit has tons of natural light and boasts 3 bedrooms and 3 bathrooms including a roomy primary suite. The open first floor includes a kitchen with a large island, granite countertops and stainless steel appliances. The attached oversized two car garage has ample storage space and exits to a well kept alley. Enjoy sitting on the front porch surrounded by mature landscaping. Don't miss this one! Please only submit an offer if your client meets the income criteria on the website. https://www.denvergov.org/Government/Agencies-Departments-Offices/Agencies-Departments-Offices-Directory/Department-of-Housing-Stability/Resident-Resources/Affordable-Home-Ownership.
BUYERS income MUST fall between 50-80% of Annual Median Income (AMI). Household size: 1-person income must be: $41,050-->$62,600; 2-persons: $46,900-->$71,550; 3-persons: $52,750-->$80,500.
Location
State CO
County Denver
Zoning R-MU-20
Interior
Interior Features Ceiling Fan(s), Granite Counters, Kitchen Island, Open Floorplan, Primary Suite
Heating Forced Air
Cooling Central Air
Flooring Carpet, Laminate
Fireplace N
Appliance Disposal, Gas Water Heater, Microwave, Oven, Refrigerator
Laundry In Unit
Exterior
Parking Features Dry Walled
Garage Spaces 2.0
Roof Type Composition
Total Parking Spaces 2
Garage Yes
Building
Sewer Public Sewer
Water Public
Level or Stories Two
Structure Type Frame, Wood Siding
Schools
Elementary Schools Westerly Creek
Middle Schools Dsst: Conservatory Green
High Schools Northfield
School District Denver 1
Others
Senior Community No
Ownership Individual
Acceptable Financing Other
Listing Terms Other
Special Listing Condition None
Read Less
Want to know what your home might be worth? Contact us for a FREE valuation!

Our team is ready to help you sell your home for the highest possible price ASAP

© 2024 METROLIST, INC., DBA RECOLORADO® – All Rights Reserved
6455 S. Yosemite St., Suite 500 Greenwood Village, CO 80111 USA
Bought with Compass - Denver






