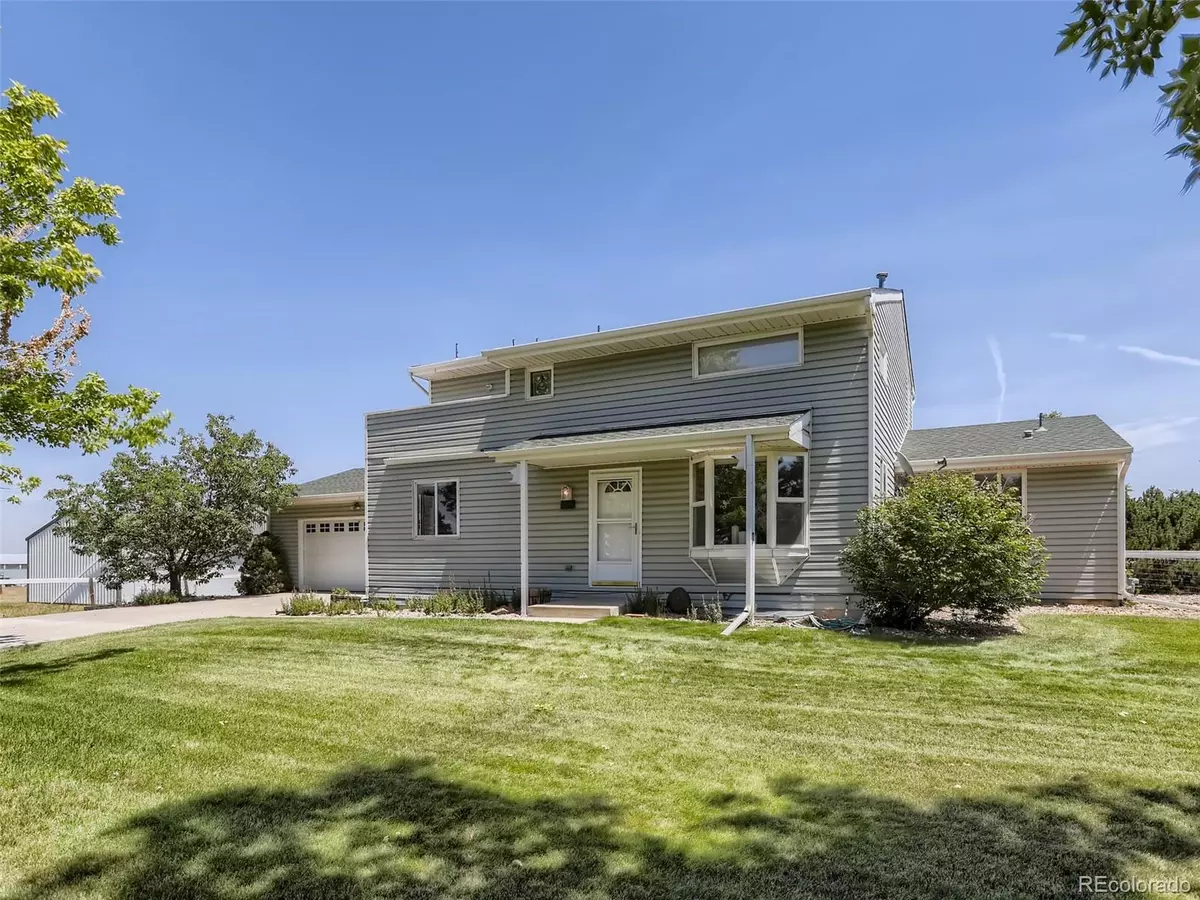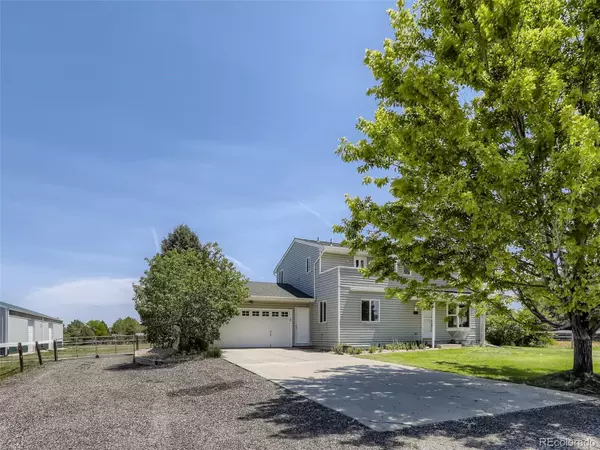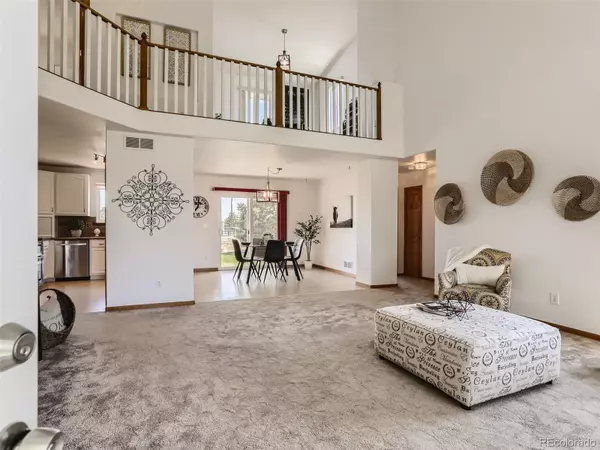$1,025,000
$999,995
2.5%For more information regarding the value of a property, please contact us for a free consultation.
1050 Richfield ST Aurora, CO 80011
4 Beds
3 Baths
1,884 SqFt
Key Details
Sold Price $1,025,000
Property Type Single Family Home
Sub Type Single Family Residence
Listing Status Sold
Purchase Type For Sale
Square Footage 1,884 sqft
Price per Sqft $544
Subdivision Kirkegaard Acres
MLS Listing ID 5484638
Sold Date 09/30/22
Bedrooms 4
Full Baths 2
Half Baths 1
HOA Y/N No
Abv Grd Liv Area 1,884
Originating Board recolorado
Year Built 1998
Annual Tax Amount $5,240
Tax Year 2021
Lot Size 2 Sqft
Acres 2.27
Property Description
This is the horse property you have been waiting for! Situated on just over 2 1/4 acres, this amazing property offers the best opportunity for a wonderfully designed & updated home PLUS a horse enthusiasts dream with Rare opportunity to have your own indoor riding arena! This 64x80 building offers electricity, water & bonus 12x36 attached storage area, perfect for equipment or hay. This incredible space is complimented by a 3 stall barn w/ attached runs, tack space & wash rack area as well as several additional storage sheds. The land is fully fenced offering 2 different pasture areas as well as a lush green front & backyard w/ mature trees. Sprinklers in front & rear. When the day is done, enter into the inviting well designed 4br, 2.5br home. Kick off your boots in the spacious laundry & mud room area. Walk into the welcoming & open floor plan featuring soaring ceilings in the living room. The updated kitchen features professionally painted cabinets, granite countertops, stainless steel appliances, a pantry, kitchen peninsula & cork flooring. The generously sized dining space is situated w/ a perfect view of the barn! This main floor hosts 2 bedrooms, a full & half bath, both updated with granite countertops. The interior has new paint throughout. Upstairs you'll find a spacious loft area offering the perfect workspace, reading nook or easy conversion to another bedroom. The large master suite features French doors, a huge walk in closet & a private retreat 5 piece bath w/ a private balcony where you can enjoy the mountain views! The basement is partially framed out, ready for another bath, additional living space & also hosts the fully finished, conforming 4th bedroom. You won't find another property like this in a quiet area w/ room to spread out! Close to Buckley Space Force Base, UC Health, Anschutz Medical campus, DIA, Amazon facility, E-470, I70, I225 & shopping. Enjoy hiking, biking & horseback riding trails on the Highline Canal & Sand Creek 1 block away.
Location
State CO
County Arapahoe
Rooms
Basement Partial
Main Level Bedrooms 2
Interior
Interior Features Eat-in Kitchen, Five Piece Bath, High Ceilings, Primary Suite, Walk-In Closet(s)
Heating Forced Air
Cooling Central Air
Flooring Carpet, Cork, Laminate
Fireplace N
Appliance Dishwasher, Disposal, Range, Refrigerator
Laundry In Unit
Exterior
Exterior Feature Private Yard
Parking Features Concrete, Driveway-Gravel
Garage Spaces 2.0
Fence Full
Roof Type Composition, Other
Total Parking Spaces 2
Garage Yes
Building
Lot Description Level
Foundation Slab
Sewer Septic Tank
Water Public
Level or Stories Two
Structure Type Frame, Vinyl Siding
Schools
Elementary Schools Edna And John W. Mosely
Middle Schools Edna And John W. Mosely
High Schools Hinkley
School District Adams-Arapahoe 28J
Others
Senior Community No
Ownership Individual
Acceptable Financing Cash, Conventional, VA Loan
Listing Terms Cash, Conventional, VA Loan
Special Listing Condition None
Read Less
Want to know what your home might be worth? Contact us for a FREE valuation!

Our team is ready to help you sell your home for the highest possible price ASAP

© 2024 METROLIST, INC., DBA RECOLORADO® – All Rights Reserved
6455 S. Yosemite St., Suite 500 Greenwood Village, CO 80111 USA
Bought with Modern Design Realty Group LLC






