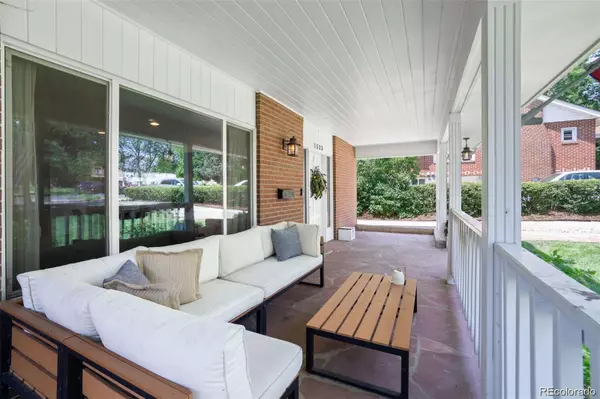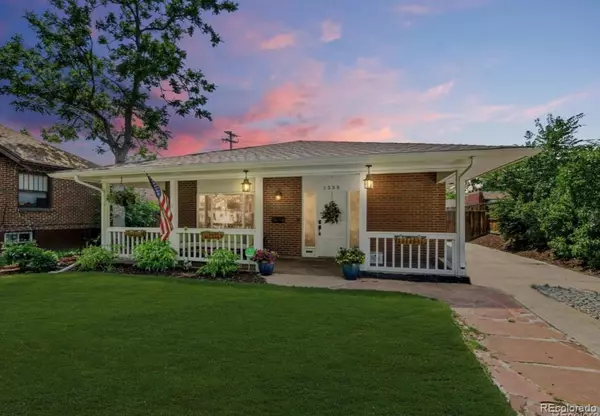$710,000
$725,000
2.1%For more information regarding the value of a property, please contact us for a free consultation.
1533 N Kearney ST Denver, CO 80220
4 Beds
2 Baths
1,821 SqFt
Key Details
Sold Price $710,000
Property Type Single Family Home
Sub Type Single Family Residence
Listing Status Sold
Purchase Type For Sale
Square Footage 1,821 sqft
Price per Sqft $389
Subdivision Park Hill
MLS Listing ID 2553321
Sold Date 08/30/22
Style Traditional
Bedrooms 4
Full Baths 2
HOA Y/N No
Abv Grd Liv Area 1,821
Originating Board recolorado
Year Built 1924
Annual Tax Amount $3,100
Tax Year 2021
Acres 0.14
Property Description
Nothing on the market like this! Charming, turn-key 4 Bed, 2 Bath ranch located in desired Park Hill neighborhood. Remodeled brick house with an awesome setback that allows you to enjoy the spacious, covered front porch and yard. Long driveway! Beautiful landscaping. Short stroll to top rated Denver restaurants, bars, gyms, ice cream shops, coffee/bakery shops and more! Unbeatable location. Was once the residence of renowned artist Ruth Todd who designed the stained glass at front entry door side windows... her work has been on display at the Kirkland Museum! Very bright and open with lots of natural light. Updated kitchen with bar counter island that opens to the living room- makes it great for entertaining! Stainless steel appliances, hardwoods throughout the main, newer carpet in bedrooms, sauna off the main full bathroom, central AC, flex space towards back of the house, large rooms, beautiful custom closet in main bedroom. Restored clawfoot tub in the 2nd bathroom. Cute, quaint backyard! On a beautiful and quiet street.
Location
State CO
County Denver
Zoning U-SU-C
Rooms
Main Level Bedrooms 4
Interior
Interior Features Granite Counters, High Speed Internet, No Stairs, Open Floorplan, Radon Mitigation System, Sauna, Walk-In Closet(s), Wired for Data
Heating Forced Air
Cooling Central Air
Flooring Wood
Fireplaces Number 1
Fireplaces Type Living Room, Wood Burning
Fireplace Y
Appliance Cooktop, Dishwasher, Disposal, Dryer, Gas Water Heater, Microwave, Oven, Range, Washer
Exterior
Utilities Available Electricity Available, Electricity Connected, Natural Gas Available, Natural Gas Connected
Roof Type Composition
Total Parking Spaces 6
Garage No
Building
Lot Description Level
Sewer Public Sewer
Water Public
Level or Stories One
Structure Type Brick
Schools
Elementary Schools Park Hill
Middle Schools Denver Discovery
High Schools East
School District Denver 1
Others
Senior Community No
Ownership Individual
Acceptable Financing Cash, Conventional, FHA, VA Loan
Listing Terms Cash, Conventional, FHA, VA Loan
Special Listing Condition None
Read Less
Want to know what your home might be worth? Contact us for a FREE valuation!

Our team is ready to help you sell your home for the highest possible price ASAP

© 2024 METROLIST, INC., DBA RECOLORADO® – All Rights Reserved
6455 S. Yosemite St., Suite 500 Greenwood Village, CO 80111 USA
Bought with Your Castle Real Estate Inc






