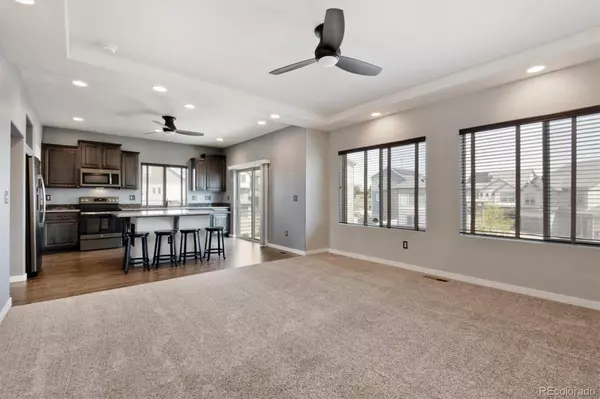$468,000
$475,000
1.5%For more information regarding the value of a property, please contact us for a free consultation.
19196 E 55th AVE Denver, CO 80249
2 Beds
2 Baths
1,433 SqFt
Key Details
Sold Price $468,000
Property Type Single Family Home
Sub Type Single Family Residence
Listing Status Sold
Purchase Type For Sale
Square Footage 1,433 sqft
Price per Sqft $326
Subdivision North Green Valley Ranch
MLS Listing ID 4299644
Sold Date 07/29/22
Style Traditional
Bedrooms 2
Full Baths 1
Three Quarter Bath 1
HOA Y/N No
Abv Grd Liv Area 1,433
Originating Board recolorado
Year Built 2017
Annual Tax Amount $4,546
Tax Year 2021
Acres 0.09
Property Description
WELCOME TO YOUR NEW HOME WITH MODERN STYLING, LOCATED ON A CUL-DE-SAC WITH A PRIVATE, FENCED YARD***GREAT LOCATION FOR EXTENDED VIEWS OUT THE BACK OF THIS GORGEOUS HOME LOCATED ON A QUIET, PRIVATE LOT***THIS IS AN IDEAL HOME WHICH CAN MEET THE NEEDS OF SO MANY HOMEOWNERS***LIGHT, BRIGHT AND OPEN WITH EXTENSIVE WINDOWS AND DAYLIGHT FOR THAT TRUE MODERN TOUCH***A PERFECT FLOOR PLAN FOR DAILY LIVING, ENTERTAINING, WORKING FROM HOME, ETC.***NUMEROUS UPGRADES THROUGHOUT SUCH AS LARGE FENCED BACK YARD, SLAB GRANITE COUNTERS, CEILING FANS, KITCHEN ISLAND WITH BREAKFAST BAR SEATING 4, ELEVATED DECK OFF THE KITCHEN FOR PEACEFULLY RELAXING, INTERIOR OF A QUIET AND SECLUDED CUL-DE-SAC, EN SUITE ACCESS FROM THE PRIMARY BEDROOM TO THE 3/4 BATH PLUS MUCH MORE***OVERSIZED BACK YARD IS FENCED WITH A PRIVACY FENCE - PERFECT FOR PETS OR CHILDREN***LOWER LEVEL CONSISTS OF AN ADDITIONAL BEDROOM, FULL BATH AND GAME ROOM/DEN/GUEST OVER NIGHT BEDROOM OR ANYTHING ELSE***WALKOUT ACCESS TO BACK YARD IS FROM THE GAME ROOM WHICH MAKES IT PERFECT FOR PETS TO COME AND GO ON THEIR OWN***EASY ACCESS TO COMMUNITY POOL, SHOPPING, DINING, DIA, RTD, C-470, I-70, GOLF COURSE AND SO MUCH MORE!!!PLEASE TAKE THE PROPERTY DISCLOSURE LET AT THE HOME OR PRINT A COPY FROM THIS MLS LISTING.
Location
State CO
County Denver
Zoning C-MU-20
Rooms
Basement Exterior Entry, Finished, Full, Interior Entry, Walk-Out Access
Main Level Bedrooms 1
Interior
Interior Features Ceiling Fan(s), Eat-in Kitchen, Granite Counters, Kitchen Island, Primary Suite, Walk-In Closet(s)
Heating Forced Air, Natural Gas
Cooling Central Air
Flooring Carpet, Wood
Fireplace N
Appliance Dishwasher, Disposal, Dryer, Gas Water Heater, Microwave, Oven, Range, Refrigerator, Washer
Laundry In Unit, Laundry Closet
Exterior
Exterior Feature Private Yard
Parking Features Concrete
Garage Spaces 2.0
Fence Full
Utilities Available Electricity Connected, Internet Access (Wired), Natural Gas Connected
View City
Roof Type Composition
Total Parking Spaces 2
Garage Yes
Building
Lot Description Cul-De-Sac, Level, Sprinklers In Front, Sprinklers In Rear
Foundation Concrete Perimeter
Sewer Public Sewer
Water Public
Level or Stories Two
Structure Type Frame
Schools
Elementary Schools Omar D. Blair Charter School
Middle Schools Mcglone
High Schools Dr. Martin Luther King
School District Denver 1
Others
Senior Community No
Ownership Individual
Acceptable Financing Cash, Conventional
Listing Terms Cash, Conventional
Special Listing Condition None
Pets Allowed Cats OK, Dogs OK, Yes
Read Less
Want to know what your home might be worth? Contact us for a FREE valuation!

Our team is ready to help you sell your home for the highest possible price ASAP

© 2024 METROLIST, INC., DBA RECOLORADO® – All Rights Reserved
6455 S. Yosemite St., Suite 500 Greenwood Village, CO 80111 USA
Bought with Thrive Real Estate Group






