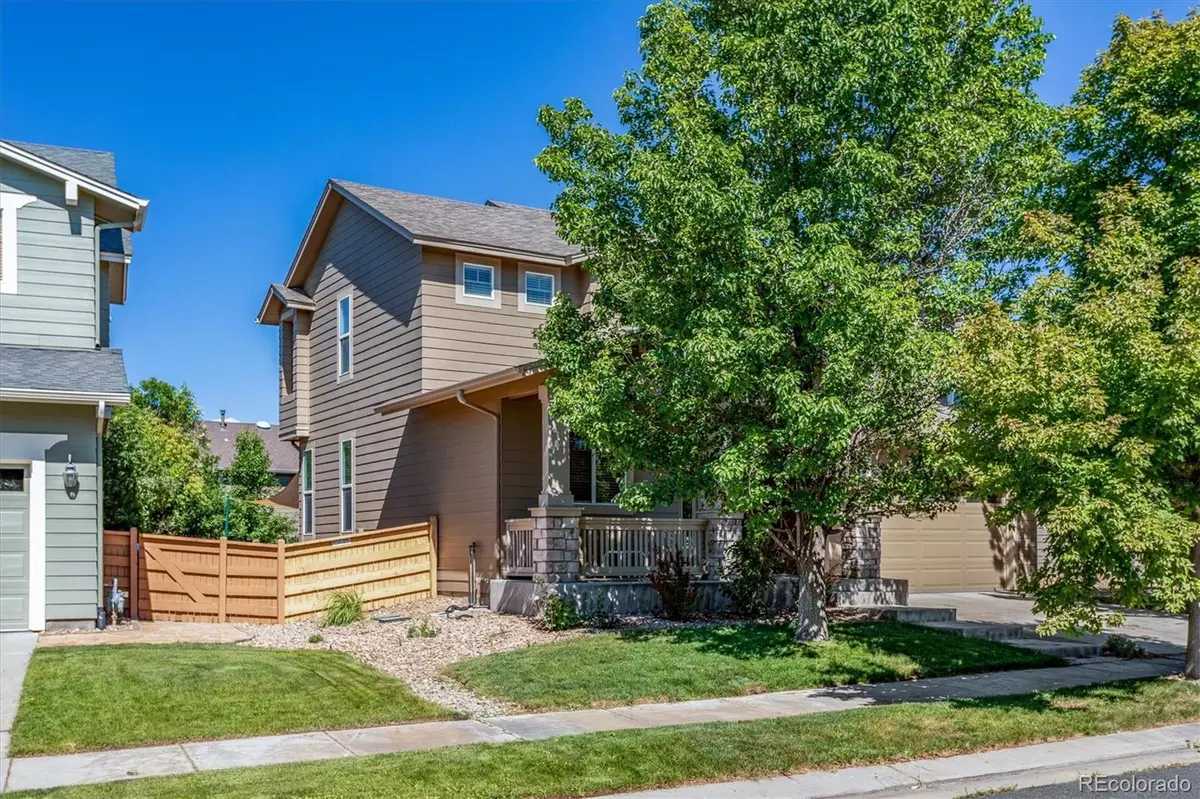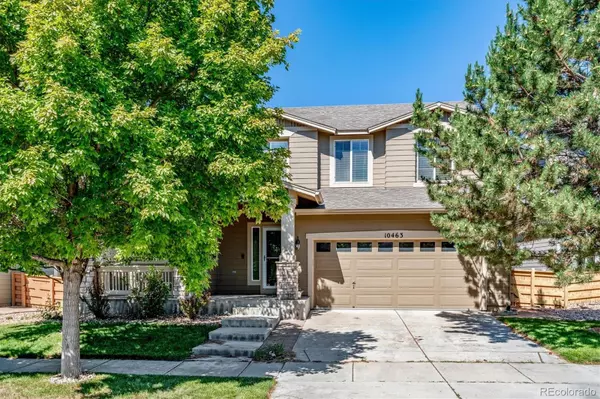$547,000
$554,900
1.4%For more information regarding the value of a property, please contact us for a free consultation.
10463 Ouray ST Commerce City, CO 80022
3 Beds
3 Baths
2,004 SqFt
Key Details
Sold Price $547,000
Property Type Single Family Home
Sub Type Single Family Residence
Listing Status Sold
Purchase Type For Sale
Square Footage 2,004 sqft
Price per Sqft $272
Subdivision Reunion
MLS Listing ID 9792863
Sold Date 08/30/22
Style Contemporary
Bedrooms 3
Full Baths 2
Half Baths 1
Condo Fees $109
HOA Fees $36/qua
HOA Y/N Yes
Abv Grd Liv Area 2,004
Originating Board recolorado
Year Built 2003
Annual Tax Amount $6,120
Tax Year 2021
Acres 0.12
Property Description
PRICE ADJUSTMENT !!!!
Welcome to a great home in Reunion!!! The home is located close to the community parks and schools. The home has been well cared for and features newer appliances and the exterior was painted approximately 2 years ago. The home features a large loft to conveniently work from home or use it as additional living space. The open floor plan is perfect for entertaining family and friends and hosting those holiday meals. The patio is a great space for the summer BBQ's and relaxing at the end of the day. The Reunion Coffee House, Reunion Recreation Center, Shopping, Buffalo Run Golf Course are just a few minutes away. Denver International Airport & Downton Denver are easy commutes. Come see all the area has to offer!!!!!
Location
State CO
County Adams
Zoning PUD
Rooms
Basement Bath/Stubbed, Full, Sump Pump, Unfinished
Interior
Interior Features Breakfast Nook, Ceiling Fan(s), Eat-in Kitchen, Five Piece Bath, Jet Action Tub, Laminate Counters, Open Floorplan, Pantry, Primary Suite, Smoke Free, Walk-In Closet(s), Wired for Data
Heating Forced Air, Natural Gas
Cooling Central Air
Flooring Carpet, Linoleum, Tile, Wood
Fireplace N
Appliance Dishwasher, Disposal, Dryer, Gas Water Heater, Humidifier, Microwave, Oven, Refrigerator, Sump Pump, Washer
Exterior
Exterior Feature Private Yard, Rain Gutters
Parking Features Concrete
Garage Spaces 2.0
Fence Full
Utilities Available Cable Available, Electricity Connected, Natural Gas Connected, Phone Available
Roof Type Composition
Total Parking Spaces 2
Garage Yes
Building
Lot Description Landscaped, Level, Master Planned, Sprinklers In Front, Sprinklers In Rear
Foundation Slab
Sewer Public Sewer
Water Public
Level or Stories Two
Structure Type Frame, Stone
Schools
Elementary Schools Reunion
Middle Schools Otho Stuart
High Schools Prairie View
School District School District 27-J
Others
Senior Community No
Ownership Individual
Acceptable Financing Cash, Conventional, FHA, VA Loan
Listing Terms Cash, Conventional, FHA, VA Loan
Special Listing Condition None
Read Less
Want to know what your home might be worth? Contact us for a FREE valuation!

Our team is ready to help you sell your home for the highest possible price ASAP

© 2024 METROLIST, INC., DBA RECOLORADO® – All Rights Reserved
6455 S. Yosemite St., Suite 500 Greenwood Village, CO 80111 USA
Bought with Coldwell Banker Global Luxury Denver






