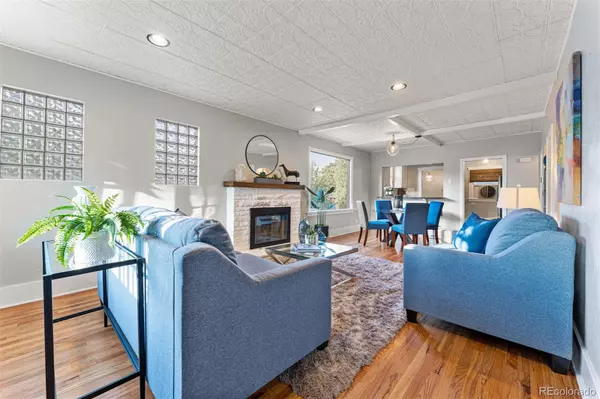$890,000
$915,000
2.7%For more information regarding the value of a property, please contact us for a free consultation.
4158 Eliot ST Denver, CO 80211
5 Beds
3 Baths
2,171 SqFt
Key Details
Sold Price $890,000
Property Type Single Family Home
Sub Type Single Family Residence
Listing Status Sold
Purchase Type For Sale
Square Footage 2,171 sqft
Price per Sqft $409
Subdivision Sunnyside
MLS Listing ID 2622495
Sold Date 08/23/22
Style Bungalow
Bedrooms 5
Full Baths 2
Three Quarter Bath 1
HOA Y/N No
Abv Grd Liv Area 1,063
Originating Board recolorado
Year Built 1927
Annual Tax Amount $3,048
Tax Year 2021
Acres 0.11
Property Description
Welcome to this updated and spacious bungalow in the heart of Denver! Visit the 3D Tour at www.4158EliotSt.com. This four-bedroom, three-bath with a walkout basement (plus an in-law unit with separate entrance) is completely updated and now available. This spacious bungalow and oversized two-car garage (built 2017) will not disappoint. The inviting front porch opens to sprawling hardwood floors, three above-grade bedrooms, three full bathrooms, a beautifully remodeled kitchen with high-end soapstone counters, plus a bright living room with an updated, wood-burning fireplace. Your basement includes a large bedroom with a walkout sliding door, plus a full bathroom and dual vanities. Through the spacious laundry is the bright in-law unit with sizable kitchen, full bathroom, walk-in closet and private, front-facing entrance with its own little yard. Both include professional landscaping, sprinkler system and brick patio. Located just blocks to shops and restaurants, you'll fall in love with this truly extraordinary Sunnyside home. Bring us an offer, Seller is motivated!
Location
State CO
County Denver
Zoning U-SU-C1
Rooms
Basement Exterior Entry, Finished, Full, Interior Entry, Walk-Out Access
Main Level Bedrooms 3
Interior
Interior Features Ceiling Fan(s), In-Law Floor Plan, Open Floorplan, Stone Counters, Walk-In Closet(s)
Heating Forced Air, Natural Gas
Cooling Evaporative Cooling
Flooring Carpet, Tile, Wood
Fireplaces Number 1
Fireplaces Type Gas Log, Living Room
Fireplace Y
Appliance Dishwasher, Disposal, Dryer, Gas Water Heater, Oven, Range, Refrigerator, Washer
Exterior
Exterior Feature Private Yard, Rain Gutters
Garage Spaces 2.0
Fence Full
Utilities Available Cable Available, Electricity Connected, Natural Gas Connected
Roof Type Composition
Total Parking Spaces 2
Garage No
Building
Lot Description Corner Lot, Level, Sprinklers In Front, Sprinklers In Rear
Sewer Public Sewer
Water Public
Level or Stories One
Structure Type Brick, Stucco
Schools
Elementary Schools Columbian
Middle Schools Skinner
High Schools North
School District Denver 1
Others
Senior Community No
Ownership Individual
Acceptable Financing Cash, Conventional, FHA, Jumbo, VA Loan
Listing Terms Cash, Conventional, FHA, Jumbo, VA Loan
Special Listing Condition None
Read Less
Want to know what your home might be worth? Contact us for a FREE valuation!

Our team is ready to help you sell your home for the highest possible price ASAP

© 2024 METROLIST, INC., DBA RECOLORADO® – All Rights Reserved
6455 S. Yosemite St., Suite 500 Greenwood Village, CO 80111 USA
Bought with RE/MAX Professionals






