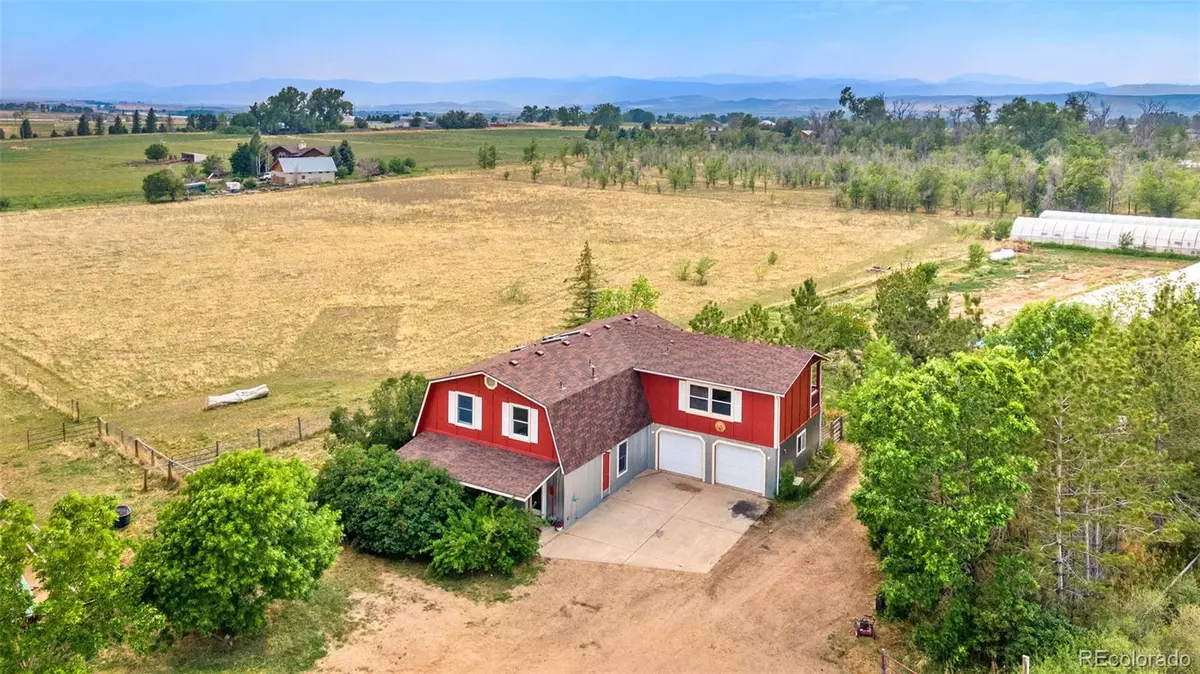$820,000
$799,000
2.6%For more information regarding the value of a property, please contact us for a free consultation.
167 W County Road 66e Fort Collins, CO 80524
5 Beds
3 Baths
2,683 SqFt
Key Details
Sold Price $820,000
Property Type Single Family Home
Sub Type Single Family Residence
Listing Status Sold
Purchase Type For Sale
Square Footage 2,683 sqft
Price per Sqft $305
Subdivision Waverly Place
MLS Listing ID 9322138
Sold Date 07/28/22
Style Contemporary, Rustic Contemporary
Bedrooms 5
Full Baths 1
Three Quarter Bath 2
HOA Y/N No
Abv Grd Liv Area 2,683
Originating Board recolorado
Year Built 1986
Annual Tax Amount $4,181
Tax Year 2021
Lot Size 10 Sqft
Acres 10.0
Property Description
Welcome to your little slice of quiet country farm living just 15 minutes North of Old Town Fort Collins. Property has operated as a commercial greenhouse & residence, seller has outgrown space - great income potential. Bring your animals & dust off your gardening green thumb - this property is the perfect place to make all your "country living" dreams come true all the while being conveniently close to town. 10 acres w/ an open concept 5 bedroom, 3 bath farmhouse. The main level features an open concept kitchen living, & family rooms w/ laundry & 3/4 bath. The upstairs level features the master suite, 4 additional bedrooms, & a Jack & Jill bath. The large master suite boasts an en-suite bath, walk-in closet, & private deck. Several outbuildings including a detached insulated garage & 3 working greenhouses. Ample pasture area great for grazing cattle, horses, & goats. Seller is offering 10 hours of farming/greenhouse consulting for free. Trade in your city life for country living!
Location
State CO
County Larimer
Zoning O
Interior
Interior Features Built-in Features, Ceiling Fan(s), Eat-in Kitchen, Granite Counters, Jack & Jill Bathroom, Open Floorplan, Pantry, Primary Suite, Vaulted Ceiling(s), Walk-In Closet(s)
Heating Forced Air
Cooling Attic Fan, Other
Flooring Carpet, Laminate, Vinyl
Fireplace Y
Appliance Dishwasher, Microwave, Oven, Range
Exterior
Exterior Feature Balcony, Garden, Private Yard
Parking Features Driveway-Gravel, Insulated Garage, Lighted, Storage
Garage Spaces 4.0
Utilities Available Cable Available, Electricity Available, Electricity Connected, Natural Gas Available, Natural Gas Connected, Phone Available, Propane
View Mountain(s)
Roof Type Composition
Total Parking Spaces 4
Garage Yes
Building
Lot Description Corner Lot, Level, Many Trees, Suitable For Grazing
Sewer Septic Tank
Water Public
Level or Stories Two
Structure Type Frame, Metal Siding, Wood Siding
Schools
Elementary Schools Eyestone
Middle Schools Wellington
High Schools Poudre
School District Poudre R-1
Others
Senior Community No
Ownership Relo Company
Acceptable Financing Cash, Conventional, FHA, USDA Loan, VA Loan
Listing Terms Cash, Conventional, FHA, USDA Loan, VA Loan
Special Listing Condition None
Read Less
Want to know what your home might be worth? Contact us for a FREE valuation!

Our team is ready to help you sell your home for the highest possible price ASAP

© 2024 METROLIST, INC., DBA RECOLORADO® – All Rights Reserved
6455 S. Yosemite St., Suite 500 Greenwood Village, CO 80111 USA
Bought with At Home Realty






