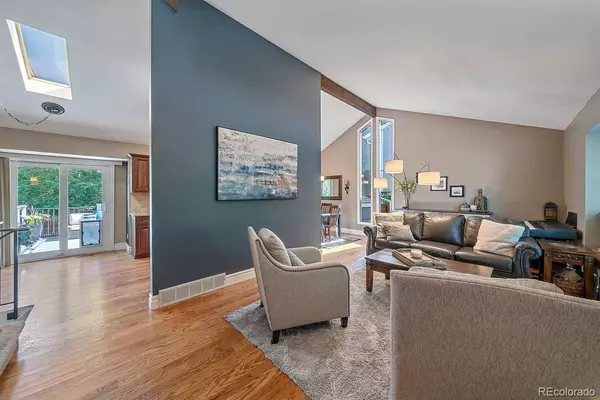$749,000
$749,000
For more information regarding the value of a property, please contact us for a free consultation.
6163 E Mineral DR Centennial, CO 80112
4 Beds
3 Baths
2,418 SqFt
Key Details
Sold Price $749,000
Property Type Single Family Home
Sub Type Single Family Residence
Listing Status Sold
Purchase Type For Sale
Square Footage 2,418 sqft
Price per Sqft $309
Subdivision Foxridge
MLS Listing ID 9873009
Sold Date 07/22/22
Style Contemporary
Bedrooms 4
Full Baths 1
Half Baths 1
Three Quarter Bath 1
Condo Fees $50
HOA Fees $4/ann
HOA Y/N Yes
Abv Grd Liv Area 1,899
Originating Board recolorado
Year Built 1980
Annual Tax Amount $4,413
Tax Year 2021
Acres 0.17
Property Description
Beautiful Foxridge home in the heart of Centennial. Contemporary- open floor plan, wood floors on the main level, abundance of windows. Double doors welcome you to the formal living and adjacent formal dining room. The kitchen is adorned with beautiful cabinets, granite countertops and stainless steel appliances and eating nook. Step down into the cozy main family room with a built in wet bar, mini fridge, cabnitry and gas fireplace. There is also a roomy office/bedroom. Powder bath. Upstairs you will find 2 ample sized secondary bedrooms with hallway bath. The owners suite - has large walk in closet with contempory barn door- Elfa organized shelving system. The owners bath is stunning- double sinks, large glass walk-in shower- beautiful stone backsplash and tile.
The basement features a bedroom, laundry room and large recreation room. Step outside on the Trex deck with wrought iron spindles and retractable awning. Wonderful yard with mature trees for shade and privacy, landscaping lighting, water feature. Sit under the pergola and enjoy the day or evening. Sprinkler and drip system front and back with wireless BHyve controller.
Littleton Public Schools, Foxridge is centrally located, parks, trails, thoroughfares. www.foxridgecommunity.com
Showings start Friday 6/17 at 3:00pm. More Photos to come on Friday.
Location
State CO
County Arapahoe
Rooms
Basement Finished
Interior
Heating Forced Air
Cooling Evaporative Cooling
Flooring Carpet, Tile, Wood
Fireplaces Number 1
Fireplaces Type Family Room
Fireplace Y
Appliance Cooktop, Dishwasher, Disposal, Microwave, Oven, Range, Refrigerator
Exterior
Exterior Feature Garden
Garage Spaces 2.0
Fence Full
Utilities Available Cable Available
Roof Type Composition
Total Parking Spaces 2
Garage Yes
Building
Lot Description Level
Sewer Public Sewer
Water Private
Level or Stories Tri-Level
Structure Type Brick, Wood Siding
Schools
Elementary Schools Franklin
Middle Schools Newton
High Schools Arapahoe
School District Littleton 6
Others
Senior Community No
Ownership Individual
Acceptable Financing Cash, Conventional, FHA, VA Loan
Listing Terms Cash, Conventional, FHA, VA Loan
Special Listing Condition None
Read Less
Want to know what your home might be worth? Contact us for a FREE valuation!

Our team is ready to help you sell your home for the highest possible price ASAP

© 2024 METROLIST, INC., DBA RECOLORADO® – All Rights Reserved
6455 S. Yosemite St., Suite 500 Greenwood Village, CO 80111 USA
Bought with Brokers Guild Real Estate






