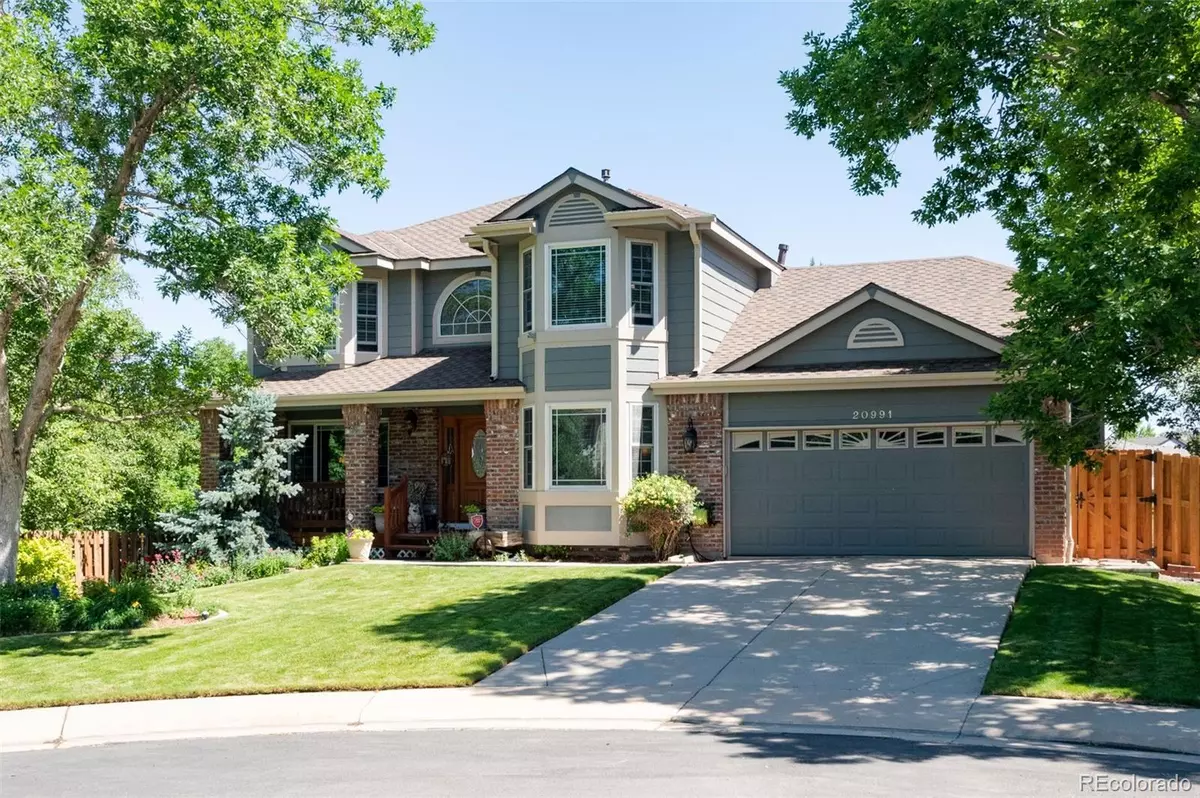$737,435
$725,000
1.7%For more information regarding the value of a property, please contact us for a free consultation.
20991 E Crestline CIR Centennial, CO 80015
4 Beds
4 Baths
3,179 SqFt
Key Details
Sold Price $737,435
Property Type Single Family Home
Sub Type Single Family Residence
Listing Status Sold
Purchase Type For Sale
Square Footage 3,179 sqft
Price per Sqft $231
Subdivision Park View Terrace
MLS Listing ID 7640231
Sold Date 07/22/22
Style Traditional
Bedrooms 4
Full Baths 3
Half Baths 1
Condo Fees $75
HOA Fees $75/mo
HOA Y/N Yes
Abv Grd Liv Area 2,271
Originating Board recolorado
Year Built 1993
Annual Tax Amount $2,737
Tax Year 2021
Acres 0.21
Property Description
This 4 bedroom, 4 bathroom, 3,519 sq ft home in Park View Terrace with Mountain Views & backing to a large open space with walking & biking paths is "That House." You know the one I'm talking about; when you meet a new neighbor and they ask which house do you live in and with your answer they reply "We Love that house!" Well, that has been our experience numerous times over the years. We have loved this home and this neighborhood for going on 29 years; continually updating and upgrading making this beautiful home not only a house but an experience that hopefully the next owner will love and enjoy as much as we have. You will enjoy the sprawling 12' X 34' heart-redwood deck giving you the feel of sitting in a tree house. The finished walk-out basement is a wonderful area for entertaining or a great get-a-way. You will not believe the 14' X 12' custom primary bath with it's large oval soaking tub, large walk-in custom shower, and beautiful tile work. The 12' X 10' custom walk-in closet is so much more than you would expect in this type of home. We added a second heating and air-conditioning system to heat and cool the upper level which is so much more efficient. The beautiful landscaping is like living in your own private park. We had thought about selling last September then could not bring ourselves to do it. We then put in new carpet, new lower level paint, had the air ducts cleaned, and a number of additional upgrades all in December/ January so this home is move-in ready. I hope you enjoy the experience!
Location
State CO
County Arapahoe
Rooms
Basement Finished, Full, Sump Pump, Walk-Out Access
Interior
Interior Features Breakfast Nook, Ceiling Fan(s), Eat-in Kitchen, Five Piece Bath, Granite Counters, Kitchen Island, Pantry, Primary Suite, Smoke Free, Sound System, Vaulted Ceiling(s), Walk-In Closet(s), Wet Bar
Heating Forced Air, Natural Gas
Cooling Central Air
Flooring Carpet, Tile, Wood
Fireplaces Number 1
Fireplaces Type Family Room, Gas Log
Fireplace Y
Appliance Dishwasher, Disposal, Double Oven, Dryer, Freezer, Humidifier, Microwave, Range, Refrigerator, Self Cleaning Oven, Washer
Exterior
Exterior Feature Garden, Gas Valve, Lighting, Private Yard, Rain Gutters
Parking Features Concrete
Garage Spaces 2.0
Fence Full
Utilities Available Cable Available, Electricity Connected, Natural Gas Connected, Phone Connected
Waterfront Description Stream
View City, Meadow, Mountain(s)
Roof Type Composition
Total Parking Spaces 2
Garage Yes
Building
Lot Description Cul-De-Sac, Greenbelt, Irrigated, Landscaped, Level, Many Trees, Meadow, Near Public Transit, Open Space, Sprinklers In Front, Sprinklers In Rear
Foundation Slab
Sewer Public Sewer
Water Public
Level or Stories Two
Structure Type Concrete, Frame, Wood Siding
Schools
Elementary Schools Timberline
Middle Schools Thunder Ridge
High Schools Eaglecrest
School District Cherry Creek 5
Others
Senior Community No
Ownership Individual
Acceptable Financing Cash, Conventional, Other
Listing Terms Cash, Conventional, Other
Special Listing Condition None
Read Less
Want to know what your home might be worth? Contact us for a FREE valuation!

Our team is ready to help you sell your home for the highest possible price ASAP

© 2024 METROLIST, INC., DBA RECOLORADO® – All Rights Reserved
6455 S. Yosemite St., Suite 500 Greenwood Village, CO 80111 USA
Bought with RE/MAX Professionals






