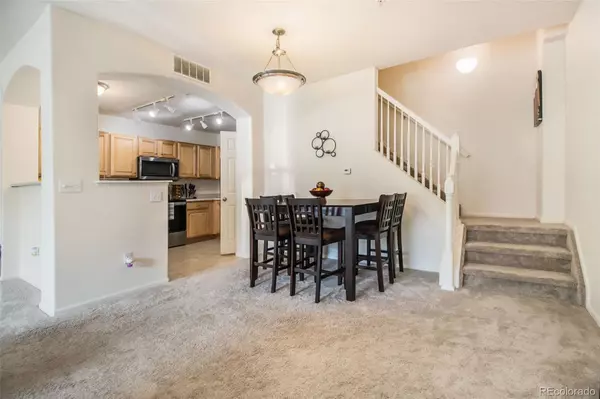$390,000
$375,000
4.0%For more information regarding the value of a property, please contact us for a free consultation.
1535 S Florence WAY #413 Aurora, CO 80247
2 Beds
2 Baths
1,301 SqFt
Key Details
Sold Price $390,000
Property Type Condo
Sub Type Condominium
Listing Status Sold
Purchase Type For Sale
Square Footage 1,301 sqft
Price per Sqft $299
Subdivision The Flats At Fulton Court
MLS Listing ID 3620978
Sold Date 07/13/22
Style Contemporary
Bedrooms 2
Full Baths 2
Condo Fees $325
HOA Fees $325/mo
HOA Y/N Yes
Abv Grd Liv Area 1,301
Originating Board recolorado
Year Built 2001
Annual Tax Amount $1,526
Tax Year 2021
Acres 0.01
Property Description
Beautiful 2-Story condo with one of the best locations in the complex opening to a park like courtyard. As you enter you will enjoy the open floor plan with ample natural light coming from the private balcony which is perfect for enjoying Colorado’s beautiful days/nights! The living room has a cozy gas fireplace with tile surround. The spacious kitchen has newer stainless steel Whirlpool appliances, lots of countertop space, and large walk-in pantry. The upper level boasts a large primary suite with a primary bathroom that is equipped with 2 sinks, big oval tub, a large walk-in closet, and an additional good-sized closet. The upper level is completed with a spacious secondary bedroom, full hall bathroom, and convenient upper laundry room that comes with the washer and dryer. The entire unit has newer paint throughout. Parking is easy with a desirable end unit garage, and a reserved parking space. There is also a good amount of guest parking in the complex. Don’t forget about the storage closet on the balcony. The complex features a private community pool and hot tub. An excellent location being near public transportation, shopping, dining, and just minutes from Cherry Creek and Downtown Denver. Also located in the highly desirable Cherry Creek School district. A must see spectacular move-in-ready home!
Location
State CO
County Arapahoe
Interior
Interior Features Ceiling Fan(s), Laminate Counters, Open Floorplan, Pantry, Primary Suite, Smoke Free, Vaulted Ceiling(s), Walk-In Closet(s)
Heating Forced Air
Cooling Central Air
Flooring Carpet, Laminate, Tile
Fireplaces Number 1
Fireplaces Type Gas Log, Living Room
Fireplace Y
Appliance Dishwasher, Disposal, Dryer, Gas Water Heater, Microwave, Oven, Refrigerator, Washer
Laundry In Unit
Exterior
Exterior Feature Balcony
Garage Spaces 1.0
Pool Outdoor Pool
Utilities Available Cable Available, Electricity Connected, Natural Gas Connected
Roof Type Composition
Total Parking Spaces 2
Garage No
Building
Lot Description Landscaped, Near Public Transit
Sewer Public Sewer
Water Public
Level or Stories Two
Structure Type Frame, Stone, Wood Siding
Schools
Elementary Schools Village East
Middle Schools Prairie
High Schools Overland
School District Cherry Creek 5
Others
Senior Community No
Ownership Individual
Acceptable Financing Cash, Conventional, FHA, VA Loan
Listing Terms Cash, Conventional, FHA, VA Loan
Special Listing Condition None
Read Less
Want to know what your home might be worth? Contact us for a FREE valuation!

Our team is ready to help you sell your home for the highest possible price ASAP

© 2024 METROLIST, INC., DBA RECOLORADO® – All Rights Reserved
6455 S. Yosemite St., Suite 500 Greenwood Village, CO 80111 USA
Bought with Osgood Team Real Estate






