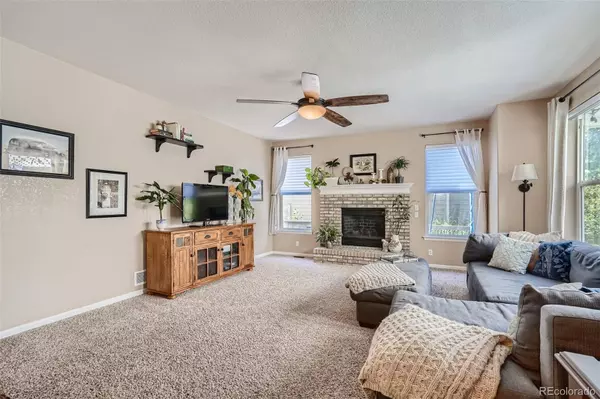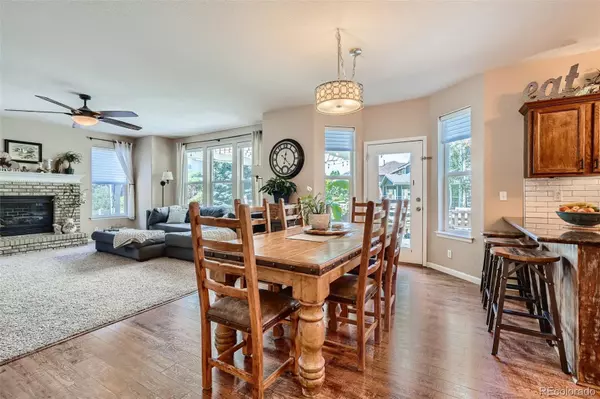$745,000
$750,000
0.7%For more information regarding the value of a property, please contact us for a free consultation.
1863 W 131st DR Westminster, CO 80234
5 Beds
4 Baths
3,323 SqFt
Key Details
Sold Price $745,000
Property Type Single Family Home
Sub Type Single Family Residence
Listing Status Sold
Purchase Type For Sale
Square Footage 3,323 sqft
Price per Sqft $224
Subdivision The Village At Harmony Park
MLS Listing ID 1525428
Sold Date 09/02/22
Style Traditional
Bedrooms 5
Full Baths 2
Half Baths 1
Three Quarter Bath 1
Condo Fees $80
HOA Fees $80/mo
HOA Y/N Yes
Abv Grd Liv Area 2,703
Originating Board recolorado
Year Built 2002
Annual Tax Amount $3,971
Tax Year 2021
Acres 0.19
Property Description
Tucked towards the back of a tree lined neighborhood, on a quiet street, and only a block away from the community pool, clubhouse, park, fields, and the elementary school lies this 5 bedroom (all upstairs)/4 bath home in The Village At Harmony Park, Westminster, located 30 minutes outside of Denver and Boulder. This property is move in ready with over 3,300 finished square feet including tons of great features such as: open floor plan with spacious family room, fireplace, large windows with upgraded motorized Hunter Douglas blinds that can be operated with Alexa, kitchen with granite countertops, subway tile backsplash, over/under cabinet lighting, pantry, stainless steel appliances with gas cook top and Samsung touch screen refrigerator which allows you to stream music, share photos, and much more. As mentioned, there are FIVE bedrooms and a loft upstairs including the primary with vaulted ceilings, 5-piece bath and retreat! The basement has been thoughtfully finished with built-in entertainment shelving, large wet bar with wine fridge, and 3/4 bath. When you are not inside your beautiful home, or out enjoying the amenities of the neighborhood, it is a guarantee you will be out back enjoying the oversized composite deck with pergola (new mister system installed) and built-in 5 person hot tub (included), mature landscaping, and raised garden beds. There is too much to share about this home, like that it has newer luxury vinyl plank hardwood floors, and Hunter Douglas blinds throughout the entire home, exterior paint is only a year old, or that it feeds to one of the most desired High Schools in Adams County. Can close quickly!
Location
State CO
County Adams
Rooms
Basement Crawl Space, Finished
Interior
Interior Features Ceiling Fan(s), Five Piece Bath, Granite Counters, Pantry, Smoke Free
Heating Forced Air
Cooling Air Conditioning-Room
Flooring Carpet, Tile, Wood
Fireplaces Number 1
Fireplace Y
Appliance Dishwasher, Disposal, Microwave, Refrigerator, Self Cleaning Oven
Exterior
Exterior Feature Garden, Private Yard
Garage Spaces 2.0
Fence Full
Roof Type Composition
Total Parking Spaces 2
Garage Yes
Building
Lot Description Sprinklers In Front, Sprinklers In Rear
Sewer Public Sewer
Water Public
Level or Stories Two
Structure Type Brick, Frame, Wood Siding
Schools
Elementary Schools Arapahoe Ridge
Middle Schools Silver Hills
High Schools Legacy
School District Adams 12 5 Star Schl
Others
Senior Community No
Ownership Individual
Acceptable Financing Cash, Conventional, FHA, VA Loan
Listing Terms Cash, Conventional, FHA, VA Loan
Special Listing Condition None
Read Less
Want to know what your home might be worth? Contact us for a FREE valuation!

Our team is ready to help you sell your home for the highest possible price ASAP

© 2024 METROLIST, INC., DBA RECOLORADO® – All Rights Reserved
6455 S. Yosemite St., Suite 500 Greenwood Village, CO 80111 USA
Bought with Your Castle Real Estate Inc






