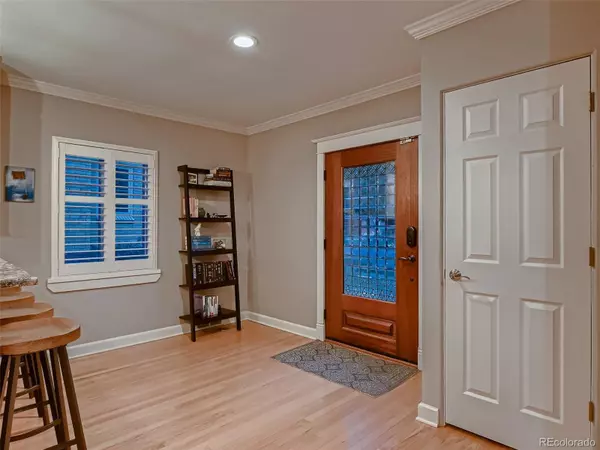$1,300,000
$1,375,000
5.5%For more information regarding the value of a property, please contact us for a free consultation.
1032 Bonnie Brae BLVD Denver, CO 80209
4 Beds
3 Baths
2,832 SqFt
Key Details
Sold Price $1,300,000
Property Type Single Family Home
Sub Type Single Family Residence
Listing Status Sold
Purchase Type For Sale
Square Footage 2,832 sqft
Price per Sqft $459
Subdivision Bonnie Brae
MLS Listing ID 9690701
Sold Date 08/15/22
Bedrooms 4
Full Baths 1
Three Quarter Bath 2
HOA Y/N No
Abv Grd Liv Area 1,895
Originating Board recolorado
Year Built 1940
Annual Tax Amount $4,159
Tax Year 2021
Acres 0.12
Property Description
This one is a stunner! From the moment you step foot inside you'll be delighted by this gorgeously updated and meticulously maintained home in the highly coveted and sought after Bonnie Brae neighborhood. Attention to design and detail is evident in each and every room of this special residence. The main floor features beautifully restored original hardwood floors, a large bedroom with private terrace and adjoining bath. The updated kitchen will impress the home chef with custom cabinetry, custom granite counters, a gas cooktop, in wall oven and microwave, an elevated bar-top and abundant storage as well as a welcoming living room complete with gas fireplace, a dedicated dining room and a lovely sunroom that is the perfect space for your new home office, reading room or a great place to practice yoga or put your Peloton! Upstairs you will find a generously appointed primary retreat complete with soaring vaulted ceilings, a sitting area, and a totally updated 5 piece master bath with a freestanding soaker tub, large walk in shower and dual vanities - you'll feel like you're visiting a spa every day! The recently finished basement was completely reconfigured and features 2 bedrooms, a cozy secondary living room, a fantastic bathroom with fresh designer tile and dual dual sinks and an egress window adorns every room making the basement feel much more like a garden level and provides abundant light. The gorgeous corner lot and outdoor space has been thoughtfully designed with new retaining walls and landscaping, new custom bluestone hardscape patios, front walk and steps and all new exterior lighting. Living in Bonnie Brae affords an active lifestyle as you'll find yourself within a short distance to Wash Park, Gaylord St, and Cherry Creek where you'll find designer stores and boutiques, spas, art galleries, restaurants, bars and more! Don't miss this incredible opportunity to call one of the best, most beautiful and historic neighborhoods in Denver home!
Location
State CO
County Denver
Zoning E-SU-DX
Rooms
Basement Finished, Full
Main Level Bedrooms 1
Interior
Heating Forced Air, Natural Gas
Cooling Central Air
Flooring Carpet, Tile, Wood
Fireplaces Number 2
Fireplaces Type Basement, Family Room
Fireplace Y
Appliance Cooktop, Dishwasher, Disposal, Dryer, Microwave, Oven, Refrigerator, Self Cleaning Oven, Washer
Exterior
Garage Spaces 2.0
Roof Type Architecural Shingle
Total Parking Spaces 2
Garage Yes
Building
Lot Description Level
Sewer Public Sewer
Water Public
Level or Stories Two
Structure Type Brick, Frame
Schools
Elementary Schools Cory
Middle Schools Merrill
High Schools South
School District Denver 1
Others
Senior Community No
Ownership Individual
Acceptable Financing Cash, Conventional, Jumbo, VA Loan
Listing Terms Cash, Conventional, Jumbo, VA Loan
Special Listing Condition None
Read Less
Want to know what your home might be worth? Contact us for a FREE valuation!

Our team is ready to help you sell your home for the highest possible price ASAP

© 2024 METROLIST, INC., DBA RECOLORADO® – All Rights Reserved
6455 S. Yosemite St., Suite 500 Greenwood Village, CO 80111 USA
Bought with eXp Realty, LLC






