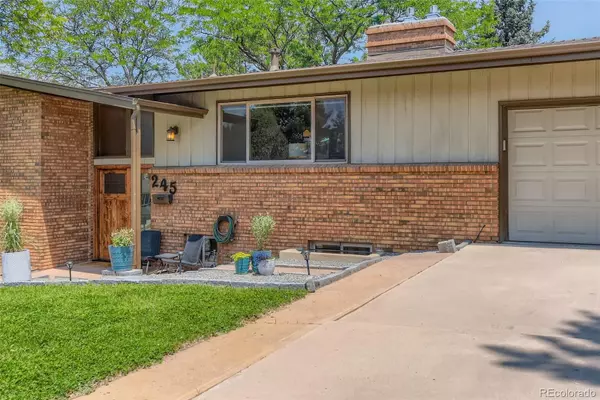$690,000
$670,000
3.0%For more information regarding the value of a property, please contact us for a free consultation.
245 W Delaware CIR Littleton, CO 80120
5 Beds
3 Baths
2,656 SqFt
Key Details
Sold Price $690,000
Property Type Single Family Home
Sub Type Single Family Residence
Listing Status Sold
Purchase Type For Sale
Square Footage 2,656 sqft
Price per Sqft $259
Subdivision Bel-Vue Heights
MLS Listing ID 1942323
Sold Date 07/27/22
Style Mid-Century Modern
Bedrooms 5
Full Baths 2
Half Baths 1
HOA Y/N No
Abv Grd Liv Area 1,328
Originating Board recolorado
Year Built 1963
Annual Tax Amount $3,499
Tax Year 2021
Acres 0.29
Property Description
This beautiful custom built Bel-Vue Heights home is a must see! Located on a sprawling lot with 1/3 acre of mature landscaping. The upper level features a bright and open living room with vaulted beam ceilings, hardwood floors and gas fireplace adorned with floor-to-ceiling stonework. Spacious eat in kitchen with large island, coffee nook, stainless-steel appliances, vaulted beam ceilings and a pantry/mud room with pocket door that provides exterior access to the backyard and the attached 2-car garage. Relax in the spacious primary bedroom with dual closets and slider to the deck overlooking the backyard. An additional bedroom, updated full bath and half bath complete the upper floor living. Retreat to the lower level designed as a perfect space for entertaining family and friends. Three bedrooms (1 non-conforming), a full bath, laundry room, and a huge family room with gas fireplace and walk-out into the gorgeous backyard with a 6 ft. privacy fence and an expansive covered patio that runs the length of the home. Walking distance to Highline Canal and close to parks, local shopping, restaurants, and entertainment. Newer furnace and AC, electric blinds, sensor doggie door, radon mitigation system and more! Don’t miss your chance to call this charming mid-century modern home yours!
Location
State CO
County Arapahoe
Interior
Interior Features Built-in Features, Ceiling Fan(s), Granite Counters, Kitchen Island, Laminate Counters, Pantry, Radon Mitigation System, Utility Sink, Vaulted Ceiling(s)
Heating Forced Air, Natural Gas
Cooling Central Air
Flooring Carpet, Linoleum, Tile, Wood
Fireplaces Number 2
Fireplaces Type Family Room, Gas, Insert, Living Room
Fireplace Y
Appliance Cooktop, Dishwasher, Disposal, Dryer, Humidifier, Oven, Refrigerator, Washer
Laundry In Unit
Exterior
Exterior Feature Private Yard, Rain Gutters
Parking Features Exterior Access Door
Garage Spaces 2.0
Fence Full
Utilities Available Electricity Connected, Natural Gas Connected
Roof Type Composition
Total Parking Spaces 2
Garage Yes
Building
Lot Description Landscaped, Sprinklers In Front, Sprinklers In Rear
Sewer Public Sewer
Water Public
Level or Stories Split Entry (Bi-Level)
Structure Type Brick, Frame
Schools
Elementary Schools Runyon
Middle Schools Euclid
High Schools Heritage
School District Littleton 6
Others
Senior Community No
Ownership Individual
Acceptable Financing Cash, Conventional, FHA, VA Loan
Listing Terms Cash, Conventional, FHA, VA Loan
Special Listing Condition None
Read Less
Want to know what your home might be worth? Contact us for a FREE valuation!

Our team is ready to help you sell your home for the highest possible price ASAP

© 2024 METROLIST, INC., DBA RECOLORADO® – All Rights Reserved
6455 S. Yosemite St., Suite 500 Greenwood Village, CO 80111 USA
Bought with KENTWOOD REAL ESTATE DTC, LLC






