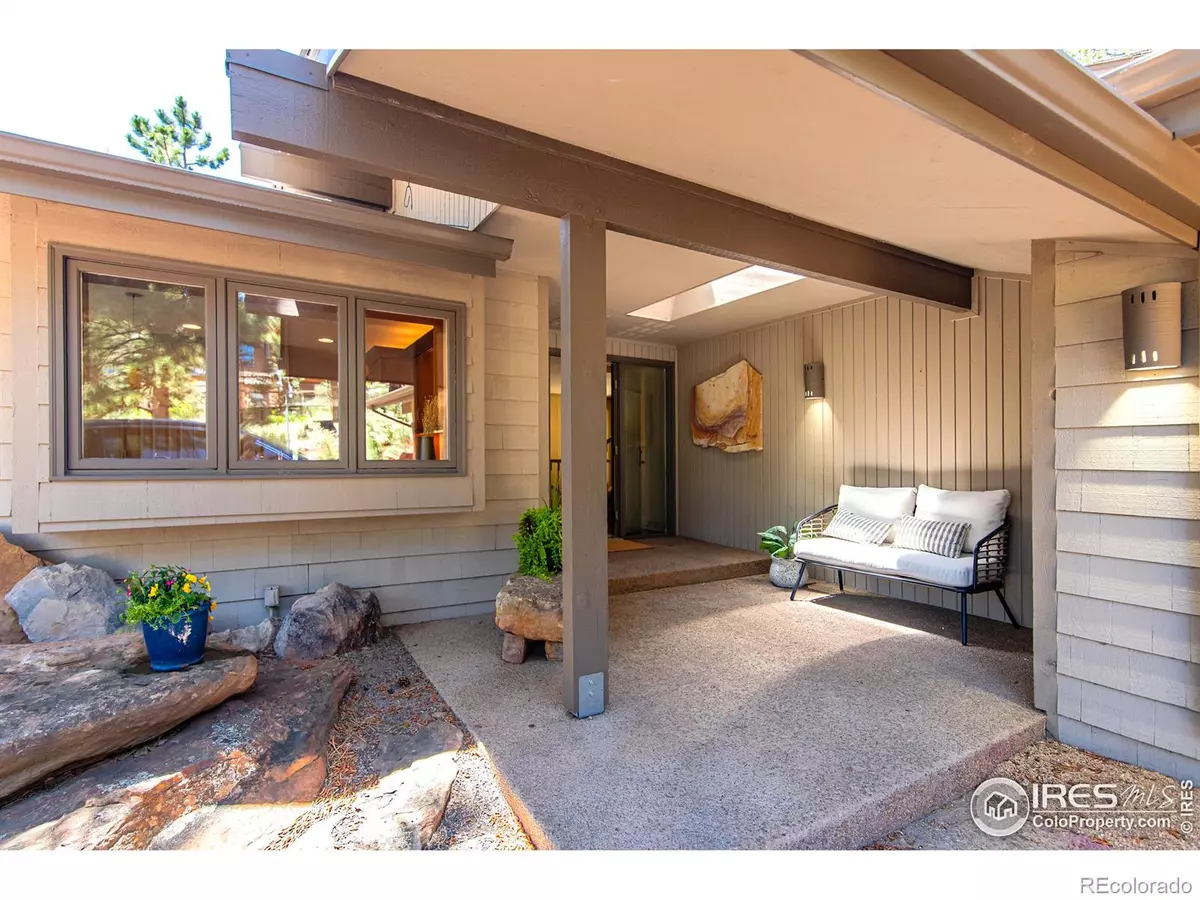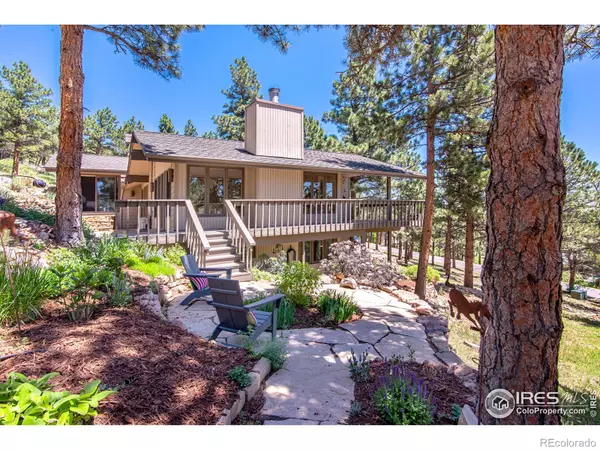$1,575,000
$1,450,000
8.6%For more information regarding the value of a property, please contact us for a free consultation.
2841 N Lakeridge TRL Boulder, CO 80302
4 Beds
3 Baths
3,030 SqFt
Key Details
Sold Price $1,575,000
Property Type Single Family Home
Sub Type Single Family Residence
Listing Status Sold
Purchase Type For Sale
Square Footage 3,030 sqft
Price per Sqft $519
Subdivision Lake Of The Pines
MLS Listing ID IR968420
Sold Date 07/15/22
Bedrooms 4
Full Baths 1
Half Baths 1
Three Quarter Bath 1
Condo Fees $500
HOA Fees $166/qua
HOA Y/N Yes
Abv Grd Liv Area 1,640
Originating Board recolorado
Year Built 1976
Annual Tax Amount $6,750
Tax Year 2021
Acres 0.97
Property Description
Located in the coveted Lake of the Pines community, 2841 North Lakeridge Trail provides a quiet escape and lake life enjoyment unlike anywhere else in Boulder. This lovely 4 Bedroom/2.5 Bath home sits peacefully above a gorgeous lake offering views of the unmatched natural beauty of Lake of the Pines from every room. Private gated community with resort-like amenities: beach, paddleboard/kayaking, motor boating, gas grills, volleyball & fishing- stocked annually. Main level boasts solid cherry wood floors, primary bedroom suite with back patio, beautiful kitchen with deck/lake views, light-filled living room with Colorado stone fireplace, wet bar, dining area and wraparound deck. Wonderful lower level walkout with large rec room, 3 bedrooms, full bath & large laundry room /craft room. Minutes to classic Greenbriar Inn and best of North Boulder. Come be part of this truly special community of 80 homes tucked in the foothills of Boulder, CO.
Location
State CO
County Boulder
Zoning Res
Rooms
Main Level Bedrooms 1
Interior
Interior Features Eat-in Kitchen, Open Floorplan, Smart Thermostat, Vaulted Ceiling(s)
Heating Baseboard
Cooling Air Conditioning-Room
Flooring Tile
Fireplaces Type Other
Fireplace N
Appliance Bar Fridge, Dishwasher, Dryer, Microwave, Oven, Refrigerator, Washer
Exterior
Garage Spaces 2.0
Utilities Available Electricity Available, Natural Gas Available
View Mountain(s)
Roof Type Composition
Total Parking Spaces 2
Garage Yes
Building
Water Public
Level or Stories One
Structure Type Brick,Wood Frame
Schools
Elementary Schools Eagle Crest
Middle Schools Altona
High Schools Silver Creek
School District St. Vrain Valley Re-1J
Others
Ownership Individual
Acceptable Financing Cash, Conventional
Listing Terms Cash, Conventional
Read Less
Want to know what your home might be worth? Contact us for a FREE valuation!

Our team is ready to help you sell your home for the highest possible price ASAP

© 2024 METROLIST, INC., DBA RECOLORADO® – All Rights Reserved
6455 S. Yosemite St., Suite 500 Greenwood Village, CO 80111 USA
Bought with Rossi Realty






