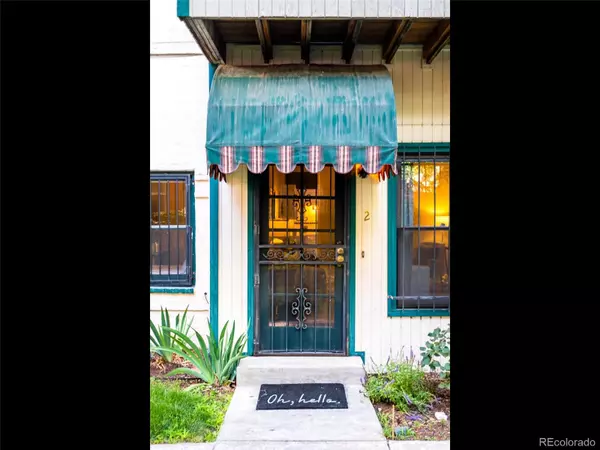$355,000
$330,000
7.6%For more information regarding the value of a property, please contact us for a free consultation.
1130 N Lafayette ST #2 Denver, CO 80218
1 Bed
1 Bath
659 SqFt
Key Details
Sold Price $355,000
Property Type Condo
Sub Type Condominium
Listing Status Sold
Purchase Type For Sale
Square Footage 659 sqft
Price per Sqft $538
Subdivision Cheesman Park
MLS Listing ID 7755598
Sold Date 07/25/22
Bedrooms 1
Full Baths 1
Condo Fees $230
HOA Fees $230/mo
HOA Y/N Yes
Abv Grd Liv Area 659
Originating Board recolorado
Year Built 1896
Annual Tax Amount $1,443
Tax Year 2021
Property Description
Rare opportunity to own a charming 19th-century main-floor Cheesman Park condo in a small, quiet 5-unit pet-friendly building w/deeded garage parking. So much character! Wood floors and trim, high ceilings, built-in display shelving in hall and bedroom, corner fireplace in living room, French doors to rear patio! All kitchen appliances included; this lovely home is move-in ready! Excellent in-unit closet spaces, plus a storage locker, extra shared storage space in basement, and even some extra room in the garage. Shared fee-free washer/dryer. Outdoors, enjoy morning coffee on the private fenced patio between kitchen and garage. There’s even a shared fenced grassy back yard with garden for all residents. All this in a truly extraordinary, highly desirable location on a quiet block with mature trees just two blocks from Cheesman Park. Restaurants, groceries, shopping, cafes, bars, entertainment and transportation are all around you. Self-managed HOA, cost is reasonable for the area. The Cheesman Park lifestyle awaits! Don’t miss the 3D tour.
Location
State CO
County Denver
Zoning U-RH-2.5
Rooms
Main Level Bedrooms 1
Interior
Interior Features Built-in Features, Eat-in Kitchen, Laminate Counters, Walk-In Closet(s)
Heating Baseboard, Hot Water, Natural Gas
Cooling None
Flooring Tile, Wood
Fireplaces Number 1
Fireplaces Type Living Room, Wood Burning
Fireplace Y
Appliance Dishwasher, Disposal, Microwave, Oven, Range, Refrigerator
Laundry Common Area
Exterior
Parking Features Exterior Access Door
Garage Spaces 1.0
Fence Full
Utilities Available Electricity Available, Electricity Connected, Natural Gas Available, Natural Gas Connected
Roof Type Composition
Total Parking Spaces 1
Garage No
Building
Lot Description Near Public Transit, Sprinklers In Front, Sprinklers In Rear
Sewer Public Sewer
Water Public
Level or Stories One
Structure Type Brick, Frame, Wood Siding
Schools
Elementary Schools Dora Moore
Middle Schools Morey
High Schools East
School District Denver 1
Others
Senior Community No
Ownership Individual
Acceptable Financing Cash, Conventional
Listing Terms Cash, Conventional
Special Listing Condition None
Pets Allowed Cats OK, Dogs OK
Read Less
Want to know what your home might be worth? Contact us for a FREE valuation!

Our team is ready to help you sell your home for the highest possible price ASAP

© 2024 METROLIST, INC., DBA RECOLORADO® – All Rights Reserved
6455 S. Yosemite St., Suite 500 Greenwood Village, CO 80111 USA
Bought with 5281 Exclusive Homes Realty






