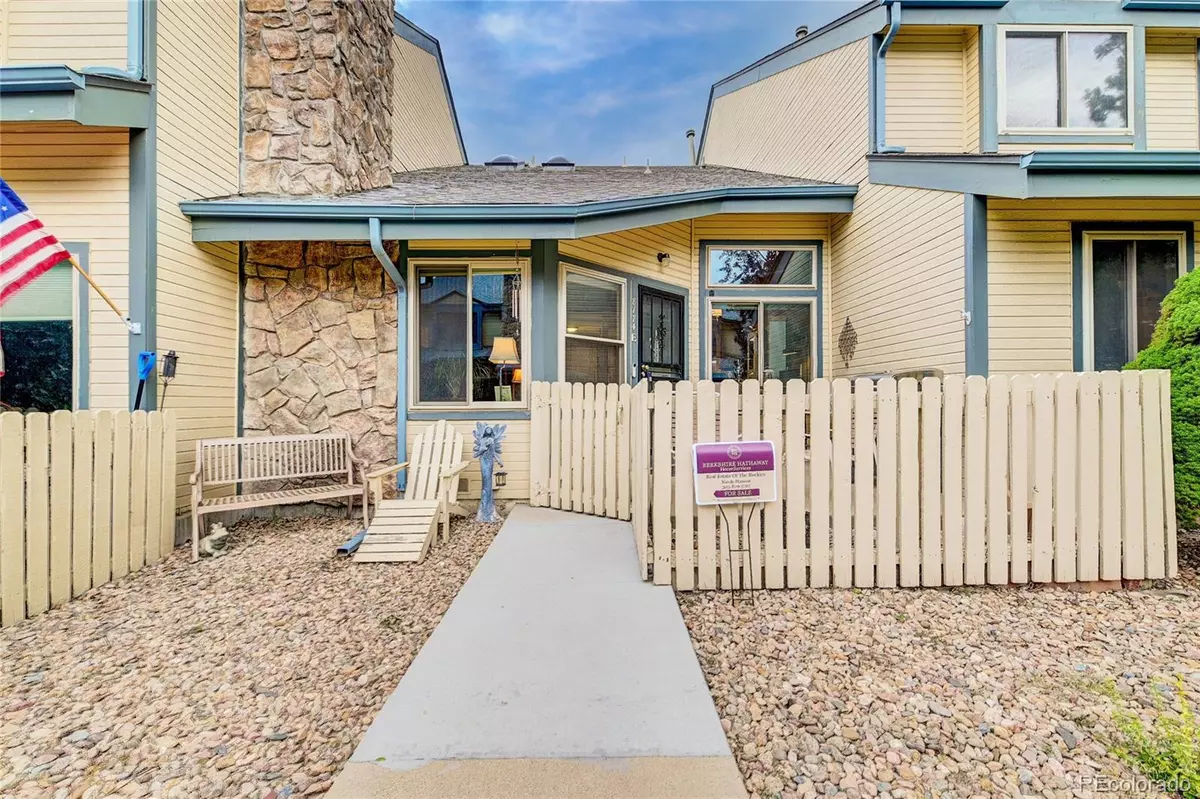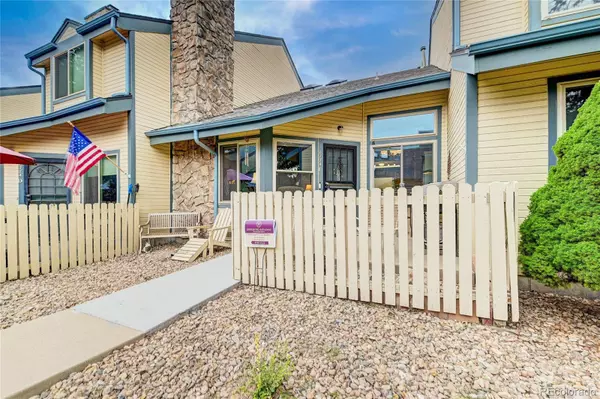$400,000
$410,000
2.4%For more information regarding the value of a property, please contact us for a free consultation.
8774 Allison DR #E Arvada, CO 80005
2 Beds
3 Baths
1,169 SqFt
Key Details
Sold Price $400,000
Property Type Condo
Sub Type Condominium
Listing Status Sold
Purchase Type For Sale
Square Footage 1,169 sqft
Price per Sqft $342
Subdivision Vista Village
MLS Listing ID 1674474
Sold Date 08/15/22
Bedrooms 2
Full Baths 2
Half Baths 1
Condo Fees $335
HOA Fees $335/mo
HOA Y/N Yes
Abv Grd Liv Area 1,169
Originating Board recolorado
Year Built 1986
Annual Tax Amount $1,626
Tax Year 2021
Property Description
Lovely Vista Village Townhome. Fall in love with this bright and airy 2 bedroom, 2.5 bathroom townhome. The vaulted ceilings give this home an open and grand feel. The main level features an open floor plan with wood floor in the dining and living areas as well as tile floors in the kitchen and powder room. The wonderful living room has large windows and a, cozy gas fireplace. The kitchen boasts plenty of cabinets and counter space as well as a pantry. You can bring your groceries straight in from the 2 car attached garage. Upstairs you will find your primary suite featuring vaulted ceilings, attached remodeled bathroom with garden tub/shower combo and attached large closet. Additionally, the upper level has the secondary bedroom, full bathroom, and loft. The loft provides plenty of room for an office or exercise space. The laundry closet is also located conveniently on the upper level. Enjoy the nature sounds and sights relaxing on your fenced in front patio. It is also a great place to grill. Don't forget about the community's pool on those hot summer days. Many other amenities within walking distance or short drive such as Nottingham Park, restaurants and shopping. *Windows are only 4 years old. *Water heater is 1 year old. *Furnace & AC only 8 years old. This is a well cared for home in a friendly community.
Location
State CO
County Jefferson
Interior
Interior Features Ceiling Fan(s), High Ceilings, High Speed Internet, Pantry, Primary Suite, Smoke Free, Tile Counters, Vaulted Ceiling(s), Walk-In Closet(s)
Heating Forced Air
Cooling Air Conditioning-Room
Flooring Carpet, Tile, Wood
Fireplaces Number 1
Fireplaces Type Gas Log, Living Room
Fireplace Y
Appliance Dishwasher, Disposal, Dryer, Oven, Refrigerator, Washer
Laundry In Unit
Exterior
Parking Features Concrete
Garage Spaces 2.0
Fence Partial
Pool Outdoor Pool
Utilities Available Cable Available, Electricity Connected, Internet Access (Wired), Natural Gas Connected, Phone Available
Roof Type Composition
Total Parking Spaces 2
Garage Yes
Building
Sewer Community Sewer
Water Public
Level or Stories Two
Structure Type Frame
Schools
Elementary Schools Weber
Middle Schools Moore
High Schools Pomona
School District Jefferson County R-1
Others
Senior Community No
Ownership Individual
Acceptable Financing Cash, Conventional, FHA, VA Loan
Listing Terms Cash, Conventional, FHA, VA Loan
Special Listing Condition None
Pets Allowed Cats OK, Dogs OK
Read Less
Want to know what your home might be worth? Contact us for a FREE valuation!

Our team is ready to help you sell your home for the highest possible price ASAP

© 2024 METROLIST, INC., DBA RECOLORADO® – All Rights Reserved
6455 S. Yosemite St., Suite 500 Greenwood Village, CO 80111 USA
Bought with HomeSmart






