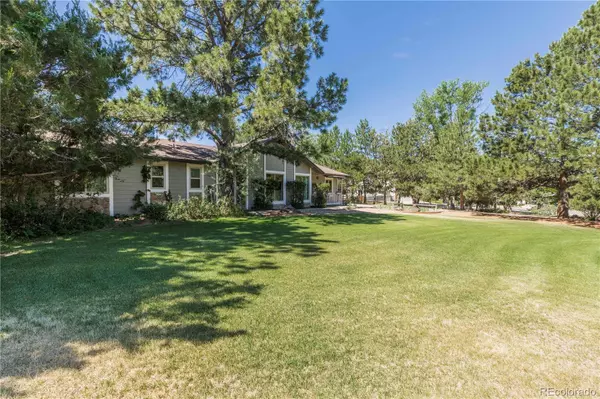$780,000
$790,000
1.3%For more information regarding the value of a property, please contact us for a free consultation.
7480 E Windlawn WAY Parker, CO 80134
3 Beds
3 Baths
3,131 SqFt
Key Details
Sold Price $780,000
Property Type Single Family Home
Sub Type Single Family Residence
Listing Status Sold
Purchase Type For Sale
Square Footage 3,131 sqft
Price per Sqft $249
Subdivision The Pinery
MLS Listing ID 6844200
Sold Date 08/26/22
Bedrooms 3
Full Baths 3
Condo Fees $33
HOA Fees $2/ann
HOA Y/N Yes
Abv Grd Liv Area 2,008
Originating Board recolorado
Year Built 1977
Annual Tax Amount $2,925
Tax Year 2021
Acres 0.49
Property Description
Welcome home to this beautiful ranch on a very quiet street in the heart of The Pinery! Pride of ownership shows throughout, with updates to nearly every part of the home. The main floor features an open floor plan with an abundance of natural light. Large kitchen with a generous island is perfect for entertaining guests. When it's time to relax, the cozy sunroom could be your choice, or perhaps you'd like to sit by the gas fireplace in the large family room and gaze out into your private front yard and watch the deer roam. Escape down the hall to the master suite, with more updates and a completely remodeled bathroom. Two more spacious bedrooms and another updated bathroom complete the first floor. Partially finished basement includes a very large entertainment room complete with a wet bar, as well as a full bathroom and a large laundry room. There is also plenty of storage space and enough room to easily add another bedroom if a buyer desired. Fully fenced backyard allows for children or pets to enjoy privacy on the rest of the sizable half-acre lot. Location is fantastic, and just a short walk to the country club and Bingham Lake.
Other updates to this home include a new furnace (2021), new carpet, exterior paint, and a concrete patio (2018), and a new hot water heater (2017). The sellers have also replaced the windows and roof.
Location
State CO
County Douglas
Zoning PDU
Rooms
Basement Partial
Main Level Bedrooms 3
Interior
Heating Forced Air
Cooling Central Air
Fireplace N
Appliance Dishwasher, Microwave, Oven, Range, Refrigerator
Exterior
Garage Spaces 2.0
Roof Type Composition
Total Parking Spaces 3
Garage Yes
Building
Sewer Public Sewer
Water Public
Level or Stories One
Structure Type Frame, Stone, Wood Siding
Schools
Elementary Schools Northeast
Middle Schools Sagewood
High Schools Ponderosa
School District Douglas Re-1
Others
Senior Community No
Ownership Individual
Acceptable Financing Cash, Conventional, FHA, Jumbo, VA Loan
Listing Terms Cash, Conventional, FHA, Jumbo, VA Loan
Special Listing Condition None
Read Less
Want to know what your home might be worth? Contact us for a FREE valuation!

Our team is ready to help you sell your home for the highest possible price ASAP

© 2024 METROLIST, INC., DBA RECOLORADO® – All Rights Reserved
6455 S. Yosemite St., Suite 500 Greenwood Village, CO 80111 USA
Bought with NON MLS PARTICIPANT






