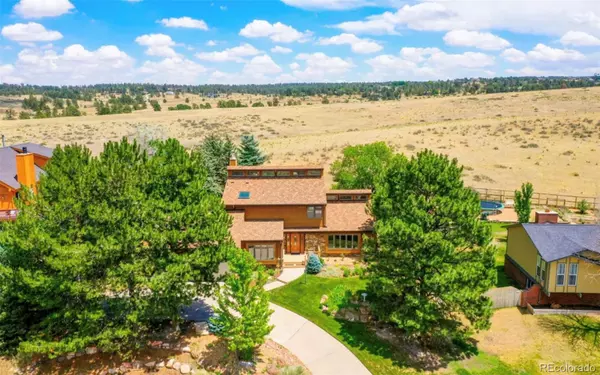$700,000
$699,900
For more information regarding the value of a property, please contact us for a free consultation.
6630 Hillside WAY Parker, CO 80134
4 Beds
3 Baths
2,651 SqFt
Key Details
Sold Price $700,000
Property Type Single Family Home
Sub Type Single Family Residence
Listing Status Sold
Purchase Type For Sale
Square Footage 2,651 sqft
Price per Sqft $264
Subdivision The Pinery
MLS Listing ID 2251261
Sold Date 07/25/22
Style Contemporary
Bedrooms 4
Full Baths 3
Condo Fees $30
HOA Fees $10/qua
HOA Y/N Yes
Abv Grd Liv Area 2,651
Originating Board recolorado
Year Built 1983
Annual Tax Amount $2,825
Tax Year 2021
Acres 0.35
Property Description
QUICK POSSESSION on Exceptional 1983 Updated Pinery Custom 2-Story with Newer Central Air Offering 4 Beds, 3 Baths and 2,651 Finished Sq. Ft. Home and Carpets just Professionally Cleaned (but still needs stretching). Vaulted Living & Dining Rooms + Large Greatroom with Gas Fireplace Open to Remodeled Kitchen. $80,000+ Kitchen Remodel with Slab Granite and Newer Stainless Refrigerator & all Appliances. Home & Property have been very nicely updated, Electric was fully updated in 2019 and Exterior is Newer Cement Siding. Spacious Vaulted Master suite with Huge Walk-in Closet and 5 Piece Bath with Skylight & heated tile floor. One main floor Bedroom or Office with adjacent Full Bath. 3 additional Bedrooms on the upper level with 2 full baths. All baths have new tile and heated floors. Oversized Attached 2 Car Garage, newer Garage Doors and large outside concrete Parking Area. Professionally Landscaped with Sprinklers, Stone Walls, beautiful block patio and Afternoon Shade. Plenty of outside space for Entertaining as well as personal R & R. Nicely situated in the Pinery 27 Hole Championship Golf course Community which consists of all Custom homes with Mature trees and larger irregular sized .25+ acre lots. Only minutes to all shopping including Groceries, Shopping and Restaurants. Truly the best of Colorado Living!
Location
State CO
County Douglas
Zoning PDU
Rooms
Basement Cellar, Unfinished
Main Level Bedrooms 1
Interior
Interior Features Five Piece Bath, Granite Counters, Kitchen Island
Heating Forced Air, Natural Gas
Cooling Central Air
Flooring Carpet
Fireplaces Type Great Room
Fireplace N
Appliance Cooktop, Dishwasher, Disposal, Dryer, Oven, Range, Refrigerator, Washer
Laundry Laundry Closet
Exterior
Parking Features Concrete, Dry Walled
Garage Spaces 2.0
Utilities Available Electricity Connected, Natural Gas Connected
Roof Type Composition
Total Parking Spaces 2
Garage Yes
Building
Foundation Slab
Sewer Public Sewer
Water Public
Level or Stories Two
Structure Type Cement Siding, Frame
Schools
Elementary Schools Northeast
Middle Schools Sagewood
High Schools Ponderosa
School District Douglas Re-1
Others
Senior Community No
Ownership Individual
Acceptable Financing 1031 Exchange, Cash, Conventional, FHA, Jumbo, VA Loan
Listing Terms 1031 Exchange, Cash, Conventional, FHA, Jumbo, VA Loan
Special Listing Condition None
Read Less
Want to know what your home might be worth? Contact us for a FREE valuation!

Our team is ready to help you sell your home for the highest possible price ASAP

© 2024 METROLIST, INC., DBA RECOLORADO® – All Rights Reserved
6455 S. Yosemite St., Suite 500 Greenwood Village, CO 80111 USA
Bought with HomeSmart






