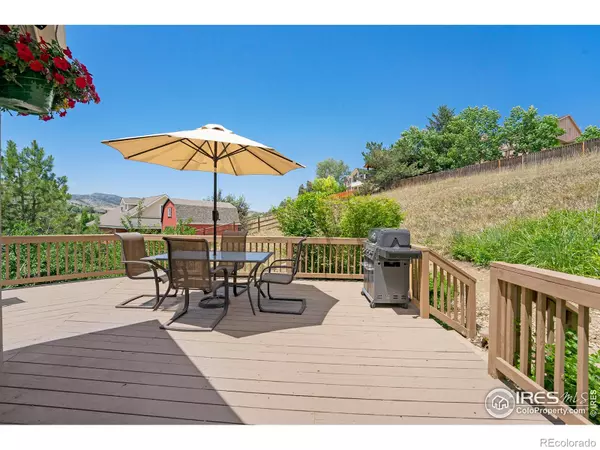$956,500
$975,000
1.9%For more information regarding the value of a property, please contact us for a free consultation.
2304 Nottingham CT Fort Collins, CO 80526
6 Beds
5 Baths
4,076 SqFt
Key Details
Sold Price $956,500
Property Type Single Family Home
Sub Type Single Family Residence
Listing Status Sold
Purchase Type For Sale
Square Footage 4,076 sqft
Price per Sqft $234
Subdivision Taft Canyon
MLS Listing ID IR969180
Sold Date 07/22/22
Style Contemporary
Bedrooms 6
Full Baths 2
Half Baths 1
Three Quarter Bath 2
Condo Fees $139
HOA Fees $46/qua
HOA Y/N Yes
Abv Grd Liv Area 3,241
Originating Board recolorado
Year Built 1996
Annual Tax Amount $4,664
Tax Year 2021
Acres 0.48
Property Description
Uniquely designed (6 bedroom+study) custom home in highly sought after Taft Canyon. This truly Colorado-style home features an open floor plan on the main level with high wood beams and many windows that showcase the views of Horsetooth Rock and the surrounding foothills. Take advantage of the views from any one of 5 decks! Enjoy the newly updated kitchen with massive island or the beautiful new wood laminate floors, all 5 updated bathrooms including a spa like oasis in the owners suite, new exterior paint, newer carpet, newer roof and mechanicals, and mature landscape. Walkout bsmt features a large bedroom, 3/4 bath and family room and leads to a private patio within the expansive yard. The third garage bay is basement level and currently used for a workshop and storage, but not for parking autos. 5 minute walk to the expansive Cathy Fromme Prairie/Spring Creek Trail and a 5 minute drive to all the amenities of Horsetooth Reservoir. Friendly neighborhood and great schools included!
Location
State CO
County Larimer
Zoning RES
Rooms
Basement Daylight, Partial, Walk-Out Access
Interior
Interior Features Central Vacuum, Eat-in Kitchen, Five Piece Bath, Jack & Jill Bathroom, Kitchen Island, Open Floorplan, Pantry, Vaulted Ceiling(s), Walk-In Closet(s)
Heating Forced Air
Cooling Ceiling Fan(s), Central Air
Flooring Laminate, Wood
Fireplaces Type Electric, Gas, Gas Log, Living Room, Other, Primary Bedroom
Fireplace N
Appliance Dishwasher, Disposal, Double Oven, Microwave, Oven, Refrigerator
Laundry In Unit
Exterior
Garage Spaces 3.0
Utilities Available Cable Available, Electricity Available, Natural Gas Available
View Mountain(s)
Roof Type Composition
Total Parking Spaces 3
Garage Yes
Building
Lot Description Cul-De-Sac, Sprinklers In Front
Sewer Public Sewer
Water Public
Level or Stories Two
Structure Type Stucco,Wood Frame
Schools
Elementary Schools Mcgraw
Middle Schools Webber
High Schools Rocky Mountain
School District Poudre R-1
Others
Ownership Individual
Read Less
Want to know what your home might be worth? Contact us for a FREE valuation!

Our team is ready to help you sell your home for the highest possible price ASAP

© 2024 METROLIST, INC., DBA RECOLORADO® – All Rights Reserved
6455 S. Yosemite St., Suite 500 Greenwood Village, CO 80111 USA
Bought with LIV Sotheby's Intl Realty






