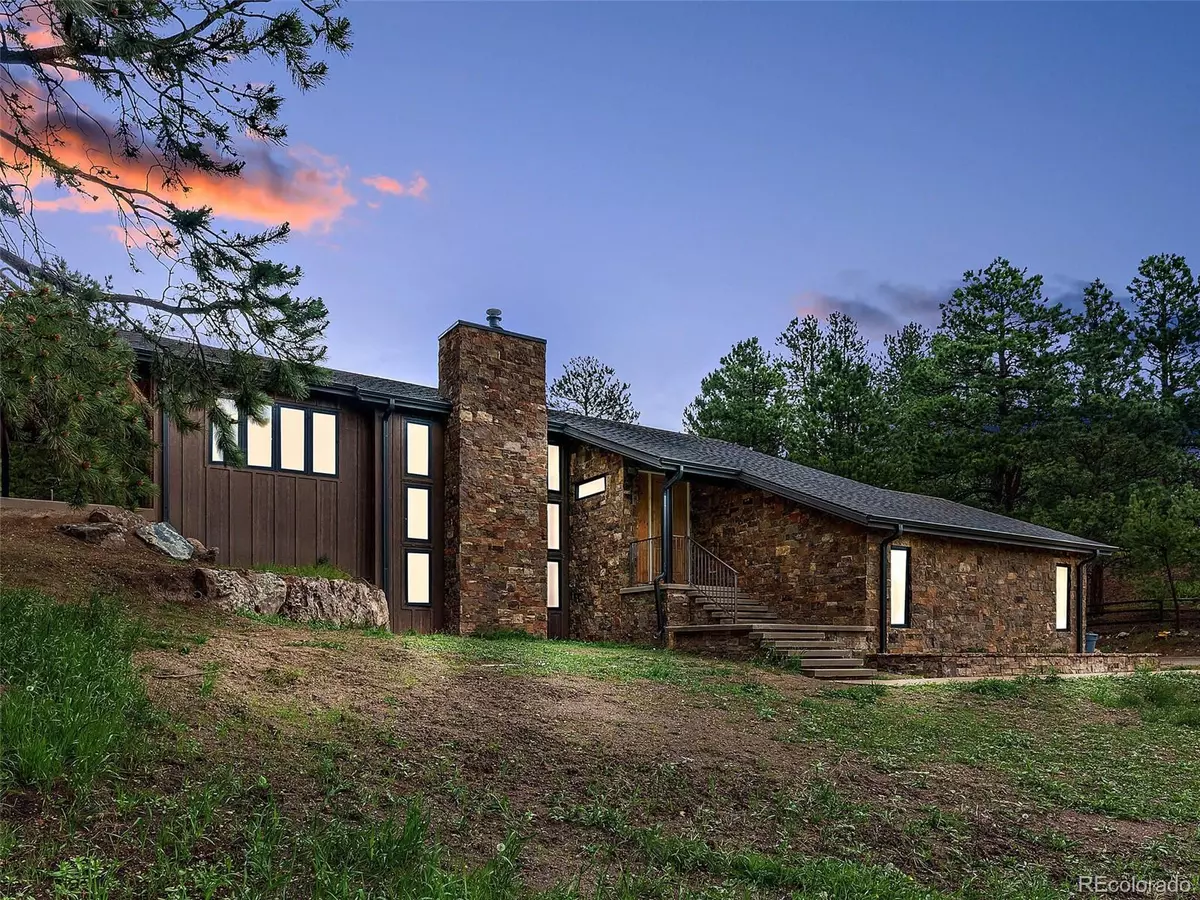$1,600,000
$1,690,000
5.3%For more information regarding the value of a property, please contact us for a free consultation.
5615 S Hatch DR Evergreen, CO 80439
3 Beds
3 Baths
2,413 SqFt
Key Details
Sold Price $1,600,000
Property Type Single Family Home
Sub Type Single Family Residence
Listing Status Sold
Purchase Type For Sale
Square Footage 2,413 sqft
Price per Sqft $663
Subdivision Evergreen Park Estates
MLS Listing ID 8645504
Sold Date 11/10/22
Style Mountain Contemporary
Bedrooms 3
Full Baths 1
Half Baths 1
Three Quarter Bath 1
HOA Y/N No
Abv Grd Liv Area 1,514
Originating Board recolorado
Year Built 1982
Annual Tax Amount $2,719
Tax Year 2021
Lot Size 1 Sqft
Acres 1.37
Property Description
A modern gem. This remarkable new home offers standout architecture and amazing use of light and space. Designed to be intimate yet still have an open floor plan connecting indoor and outdoor spaces with modern amenities and architectural elements including high ceilings and a breathtaking two-story glass-walled great room. The striking custom steel staircase climbs from the lower level to the main forming a sculptural centerpiece for the home. While the custom-designed kitchen has left no detail overlooked. With walnut cabinets, steel accents and an oversized island in white acrylic the sleek design is also highly functional with a 5’ Galley workstation complete with two kitchen faucets, an appliance shelf with fold-away doors to showcase your espresso station or hide your unsightly countertop appliances, Sub Zero paneled refrigerator and freezer, Wolf wall ovens and cooktop that blend seamlessly into the cabinetry for a modern look. The tranquil primary suite invites you to relax with the oversized custom walk-in shower, backlit mirror, and thoughtful design. Built to be highly efficient with very low maintenance and with hardwired hotspots throughout, pre-wired security keypads and speakers installed in and out, the meticulous design coupled with the latest in technology create a gracious home with flow and comfort in mind. Conveniently located within steps from the 3 Sisters Trailhead and other amazing Evergreen trails, this home is truly a must-see!
Location
State CO
County Jefferson
Zoning MR-1
Rooms
Basement Finished, Partial
Main Level Bedrooms 1
Interior
Interior Features Eat-in Kitchen, Entrance Foyer, Five Piece Bath, Granite Counters, High Ceilings, High Speed Internet, Kitchen Island, Open Floorplan, Primary Suite, Vaulted Ceiling(s)
Heating Natural Gas, Radiant Floor
Cooling None
Flooring Tile, Wood
Fireplaces Number 1
Fireplaces Type Basement, Wood Burning
Fireplace Y
Appliance Cooktop, Dishwasher, Dryer, Freezer, Oven, Refrigerator, Smart Appliances
Exterior
Parking Features Oversized
Garage Spaces 2.0
View Mountain(s)
Roof Type Composition
Total Parking Spaces 2
Garage Yes
Building
Lot Description Foothills
Foundation Slab
Sewer Septic Tank
Water Well
Level or Stories Two
Structure Type Cement Siding
Schools
Elementary Schools Wilmot
Middle Schools Evergreen
High Schools Evergreen
School District Jefferson County R-1
Others
Senior Community No
Ownership Individual
Acceptable Financing Cash, Conventional, FHA, Jumbo, VA Loan
Listing Terms Cash, Conventional, FHA, Jumbo, VA Loan
Special Listing Condition None
Read Less
Want to know what your home might be worth? Contact us for a FREE valuation!

Our team is ready to help you sell your home for the highest possible price ASAP

© 2024 METROLIST, INC., DBA RECOLORADO® – All Rights Reserved
6455 S. Yosemite St., Suite 500 Greenwood Village, CO 80111 USA
Bought with Milehimodern






