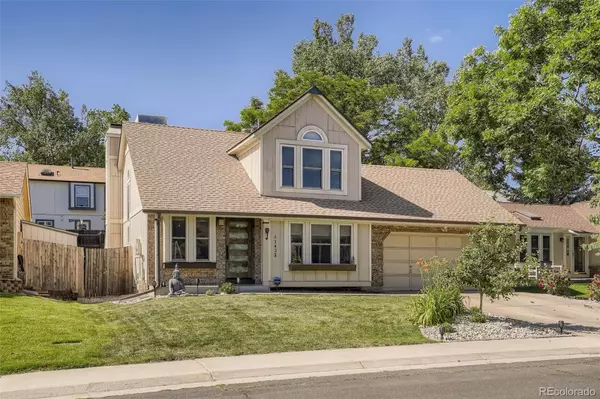$625,000
$599,000
4.3%For more information regarding the value of a property, please contact us for a free consultation.
13432 W 65th PL Arvada, CO 80004
3 Beds
2 Baths
1,453 SqFt
Key Details
Sold Price $625,000
Property Type Single Family Home
Sub Type Single Family Residence
Listing Status Sold
Purchase Type For Sale
Square Footage 1,453 sqft
Price per Sqft $430
Subdivision Maple Ridge
MLS Listing ID 9212634
Sold Date 08/08/22
Bedrooms 3
Full Baths 2
HOA Y/N No
Abv Grd Liv Area 1,453
Originating Board recolorado
Year Built 1984
Annual Tax Amount $2,377
Tax Year 2020
Acres 0.12
Property Description
This incredible 2 story home in the Maple Ridge community of Arvada will certainly impress you with its open vaulted floorplan and oversized spaces throughout. From the moment you enter this home you will note the natural light and beautiful engineered flooring. The large open kitchen features stainless steel appliances, Island with a breakfast bar, engineered flooring and eating space. The kitchen is adjacent to the great room which features a fireplace that is just perfect for entertainment. The large primary bedroom has vaulted wood ceiling and a full bathroom. In addition, the secondary bedroom also has a vaulted wood ceiling. Other features of this home included update lighting fixtures, doors, baseboards, main floor bedroom, newer windows, newer interior paint, the list goes on and on. Don't forget the covered patio deck off the kitchen that is perfect for those family and friends BBQs. Minutes to shopping, dining and recreation. Don't miss the opportunity to view this spectacular home!
Location
State CO
County Jefferson
Rooms
Main Level Bedrooms 1
Interior
Interior Features Ceiling Fan(s), Eat-in Kitchen, High Ceilings, Laminate Counters, Open Floorplan, Primary Suite, Vaulted Ceiling(s)
Heating Forced Air
Cooling Evaporative Cooling
Flooring Carpet, Laminate
Fireplaces Number 1
Fireplaces Type Gas
Fireplace Y
Appliance Dishwasher, Dryer, Microwave, Oven, Refrigerator, Washer
Exterior
Exterior Feature Private Yard
Garage Spaces 2.0
Roof Type Composition
Total Parking Spaces 2
Garage Yes
Building
Lot Description Sloped
Sewer Public Sewer
Level or Stories Two
Structure Type Brick, Wood Siding
Schools
Elementary Schools Stott
Middle Schools Oberon
High Schools Arvada West
School District Jefferson County R-1
Others
Senior Community No
Ownership Individual
Acceptable Financing Cash, Conventional, FHA, Other, VA Loan
Listing Terms Cash, Conventional, FHA, Other, VA Loan
Special Listing Condition None
Read Less
Want to know what your home might be worth? Contact us for a FREE valuation!

Our team is ready to help you sell your home for the highest possible price ASAP

© 2024 METROLIST, INC., DBA RECOLORADO® – All Rights Reserved
6455 S. Yosemite St., Suite 500 Greenwood Village, CO 80111 USA
Bought with RE/MAX of Cherry Creek






