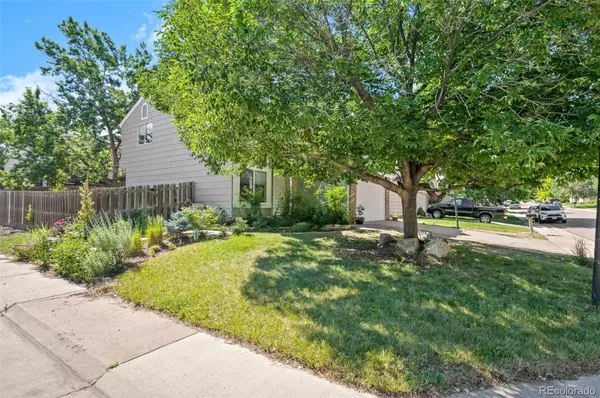$540,000
$540,000
For more information regarding the value of a property, please contact us for a free consultation.
5526 S Ireland ST Centennial, CO 80015
4 Beds
3 Baths
1,826 SqFt
Key Details
Sold Price $540,000
Property Type Single Family Home
Sub Type Single Family Residence
Listing Status Sold
Purchase Type For Sale
Square Footage 1,826 sqft
Price per Sqft $295
Subdivision Park View Commons
MLS Listing ID 1586604
Sold Date 09/23/22
Style Contemporary
Bedrooms 4
Full Baths 2
Half Baths 1
Condo Fees $75
HOA Fees $75/mo
HOA Y/N Yes
Abv Grd Liv Area 1,826
Originating Board recolorado
Year Built 1991
Annual Tax Amount $2,677
Tax Year 2021
Acres 0.12
Property Description
Beautiful Completely Renovated Park View Home. As you enter the front door, you are greeted by vaulted ceilings and abundant natural light. The modern floor plan connects the kitchen, dining, and living room. Gather around the kitchen island and take in the white quartzite countertops, auburn maple shaker style cabinets with pull-out shelves, and warm hardwood flooring. The sliding door includes interior blinds that save you from dusting or moving them to go outside. The main bedroom features a connected 5-piece bathroom and a large walk-in closet. All fixtures, door handles, and faucets are brushed nickel. Entries are accented with beautiful Peacock slate. Waterfall tile accents and matching niches bring style to the showers. All kitchen appliances and laundry machines are new. Excellent quality brand new carpet and pad. Insulating cellular blinds throughout. The basement is waiting for your design with plenty of room for a media room, home office, or storage. The egress window makes it easy to add this as an additional bedroom. Stay cool this summer under mature backyard trees or inside with central air conditioning. New exterior paint. Close to schools, retail, and parks. This move-in-ready home is just waiting for your furniture, friends, family, and you.
Location
State CO
County Arapahoe
Rooms
Basement Unfinished
Interior
Interior Features Granite Counters, Kitchen Island, Primary Suite, Vaulted Ceiling(s)
Heating Forced Air
Cooling Central Air
Flooring Carpet, Tile, Wood
Fireplaces Number 1
Fireplaces Type Family Room
Fireplace Y
Appliance Cooktop, Dishwasher, Disposal, Dryer, Microwave, Washer
Exterior
Exterior Feature Private Yard, Rain Gutters
Parking Features Concrete
Garage Spaces 2.0
Fence Full
Utilities Available Electricity Connected, Natural Gas Connected
Roof Type Composition
Total Parking Spaces 2
Garage Yes
Building
Lot Description Corner Lot
Sewer Public Sewer
Water Well
Level or Stories Two
Structure Type Frame
Schools
Elementary Schools Timberline
Middle Schools Thunder Ridge
High Schools Eaglecrest
School District Cherry Creek 5
Others
Senior Community No
Ownership Individual
Acceptable Financing Cash, Conventional, FHA, VA Loan
Listing Terms Cash, Conventional, FHA, VA Loan
Special Listing Condition None
Read Less
Want to know what your home might be worth? Contact us for a FREE valuation!

Our team is ready to help you sell your home for the highest possible price ASAP

© 2024 METROLIST, INC., DBA RECOLORADO® – All Rights Reserved
6455 S. Yosemite St., Suite 500 Greenwood Village, CO 80111 USA
Bought with RE/MAX ALLIANCE






