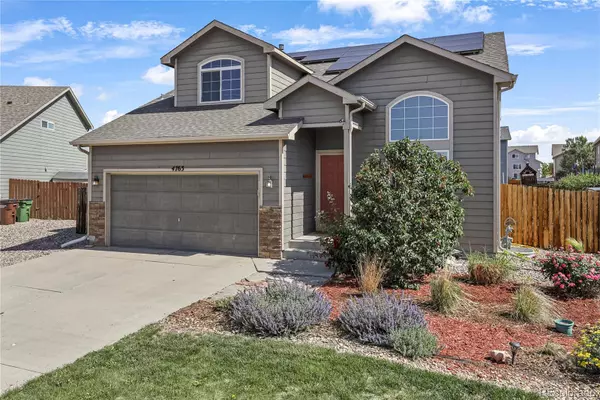$507,000
$480,000
5.6%For more information regarding the value of a property, please contact us for a free consultation.
4763 Gami WAY Colorado Springs, CO 80911
5 Beds
4 Baths
2,788 SqFt
Key Details
Sold Price $507,000
Property Type Single Family Home
Sub Type Single Family Residence
Listing Status Sold
Purchase Type For Sale
Square Footage 2,788 sqft
Price per Sqft $181
Subdivision Painted Sky At Waterview
MLS Listing ID 8723746
Sold Date 08/26/22
Bedrooms 5
Full Baths 3
Condo Fees $150
HOA Fees $12/ann
HOA Y/N Yes
Abv Grd Liv Area 1,656
Originating Board recolorado
Year Built 2010
Annual Tax Amount $2,843
Tax Year 2021
Acres 0.17
Property Description
Welcome Home! Located in a cul-de-sac with breathtaking view of Pikes Peak and the front range. This home welcomes you with a covered porch, mountain views, a bright open floor plan, impressive vaulted ceiling, and lots of natural lighting. Enter your new home, where you will enjoy the main level owner’s en suite with a double vanity, privacy toilet, soaking tub, standup shower, a walk-in closet; a formal dining room, laundry room, a 1/2 bath, and garage access. You will notice the large open kitchen, featuring granite countertops, stainless steel appliances, modern backsplash, a breakfast bar, lots of cabinet space, a closet pantry, and overlooks the living room. The living room has a gas fireplace and walkout access to the back yard. The second level provides a comfortable loft space, perfect for kid's play area, an additional 2 bedrooms, both with walk in closets, and a full bath. Make your way to a finished basement that includes a large family room with 2 additional bedrooms, and a full bathroom. The outside is very nicely landscaped and Patio is oversized stamped Concrete. Completely fenced in and Sprinkler System in Front and Backyard.??This beautiful home includes: Paid off solar, 5 bed, 4 bath, a 2 car garage, a covered front porch, AC, hardwood and laminate flooring, stainless steel appliances, automatic sprinklers, a concrete back patio, gardening beds.
Location
State CO
County El Paso
Zoning PUD CAD-O
Rooms
Basement Finished
Main Level Bedrooms 1
Interior
Heating Solar
Cooling Central Air
Fireplaces Number 1
Fireplaces Type Gas
Fireplace Y
Appliance Dishwasher, Disposal, Microwave, Refrigerator
Exterior
Exterior Feature Garden
Parking Features Concrete
Roof Type Composition
Total Parking Spaces 2
Garage No
Building
Lot Description Cul-De-Sac
Sewer Public Sewer
Level or Stories Two
Structure Type Frame
Schools
Elementary Schools French
Middle Schools Sproul
High Schools Widefield
School District Widefield 3
Others
Senior Community No
Ownership Individual
Acceptable Financing 1031 Exchange, Cash, Conventional, FHA, VA Loan
Listing Terms 1031 Exchange, Cash, Conventional, FHA, VA Loan
Special Listing Condition None
Read Less
Want to know what your home might be worth? Contact us for a FREE valuation!

Our team is ready to help you sell your home for the highest possible price ASAP

© 2024 METROLIST, INC., DBA RECOLORADO® – All Rights Reserved
6455 S. Yosemite St., Suite 500 Greenwood Village, CO 80111 USA
Bought with NON MLS PARTICIPANT






