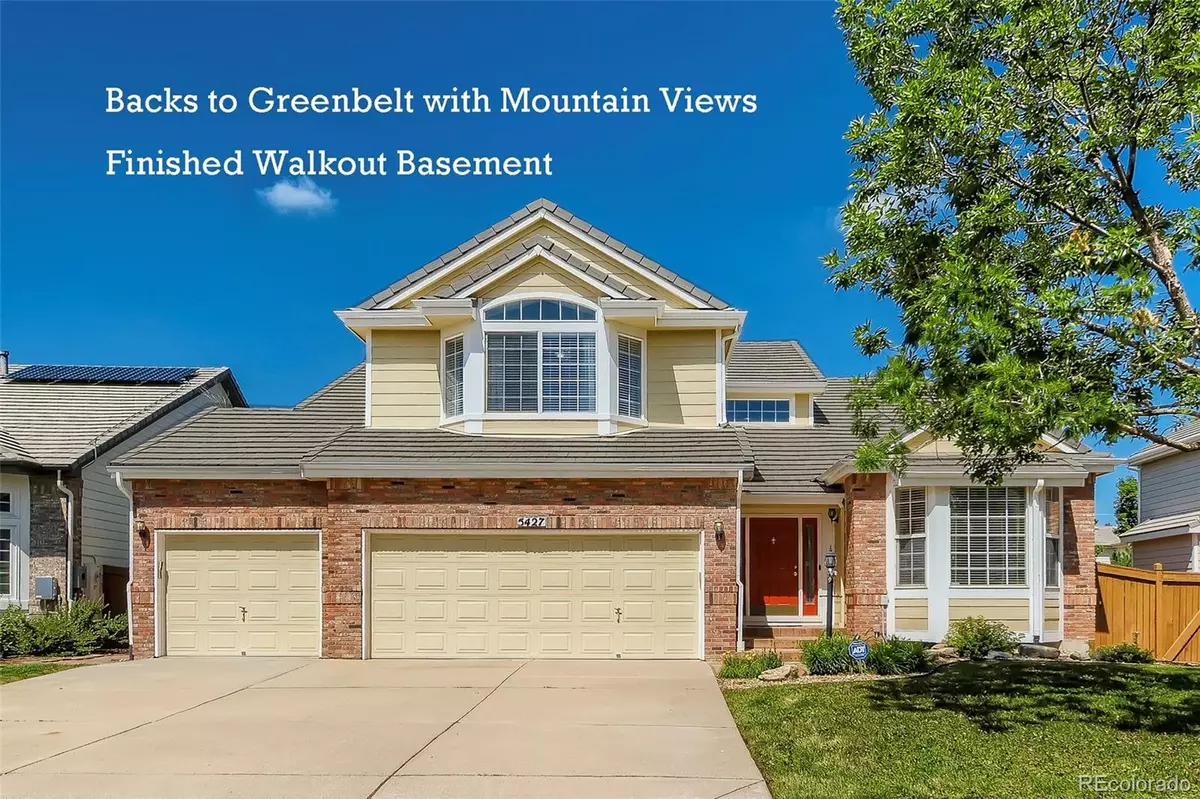$800,000
$815,000
1.8%For more information regarding the value of a property, please contact us for a free consultation.
5427 S Helena ST Centennial, CO 80015
5 Beds
5 Baths
4,085 SqFt
Key Details
Sold Price $800,000
Property Type Single Family Home
Sub Type Single Family Residence
Listing Status Sold
Purchase Type For Sale
Square Footage 4,085 sqft
Price per Sqft $195
Subdivision Piney Creek
MLS Listing ID 5656192
Sold Date 08/12/22
Bedrooms 5
Full Baths 3
Half Baths 1
Three Quarter Bath 1
Condo Fees $63
HOA Fees $63/mo
HOA Y/N Yes
Abv Grd Liv Area 2,806
Originating Board recolorado
Year Built 1999
Annual Tax Amount $4,275
Tax Year 2021
Acres 0.17
Property Description
Mountain views from the kitchen sink & throughout the home! ** Beautiful 5 bed/5 bath home w/incredible finished walk-out basement ** Backs to a greenbelt with views of open space & mountains beyond ** Open, vaulted floor plan filled w/ natural light ** Foyer boasts vaulted entry, newly refinished hardwood floors and dramatic staircase ** Formal entertaining area featuring fabulous arched window of plantation shutters ** Gourmet kitchen features slab granite counters, plentiful 42-in cabinets, center work island, stainless steel appliances, custom tile floors & backsplash and mountain views from the sunny breakfast area ** Newly refinished hardwood floors & cozy gas fireplace complement the family room; however the mountain views steal the show! ** Vaulted main floor executive study showcases French doors, bay window & wall-to-wall shelving ** Sunny laundry room w cabinets & convenient deep sink ** Spacious primary retreat is vaulted w/ luxurious 5-piece master bath and walk-in custom closet ** jack n’ Jill bedrooms with full bath ** Guest bedroom w/ full bath. ** Finished walk-out basement includes wet bar overlooking expansive recreation room w/ built-in entertainment center & built-in study nook ** 5th bedroom w/ attached three-quarter bath ** Trex deck & covered patio, each with views of the majestic Rocky Mountains ** Upgrades include stamped concrete front entry, designer lighting, granite, hardwood floors, tile floors, built-ins, plantation shutters, radon system, central air and whole-house humidifier ** The concrete tile roof offers additional appeal ** The sought-after community of Piney Creek offers eight miles of greenbelts & walking paths, two parks with playgrounds, a clubhouse with an Olympic size pool & eight tennis courts ** Three excellent Cherry Creek schools within easy walking distance! ** Near Cherry Creek State Park & Reservoir, Trails Rec Center, major routes and convenient shopping, dining and entertainment ** Wow!
Location
State CO
County Arapahoe
Rooms
Basement Finished, Walk-Out Access
Interior
Interior Features Ceiling Fan(s), Eat-in Kitchen, Five Piece Bath, Jack & Jill Bathroom, Kitchen Island, Primary Suite, Walk-In Closet(s), Wet Bar
Heating Forced Air, Natural Gas
Cooling Central Air
Fireplaces Number 1
Fireplace Y
Appliance Cooktop, Dishwasher, Disposal, Double Oven, Gas Water Heater, Microwave, Refrigerator, Self Cleaning Oven
Exterior
Garage Spaces 3.0
Roof Type Concrete
Total Parking Spaces 3
Garage Yes
Building
Lot Description Greenbelt, Landscaped, Level, Sprinklers In Front, Sprinklers In Rear
Sewer Public Sewer
Water Public
Level or Stories Two
Structure Type Brick, Frame, Wood Siding
Schools
Elementary Schools Indian Ridge
Middle Schools Laredo
High Schools Smoky Hill
School District Cherry Creek 5
Others
Senior Community No
Ownership Individual
Acceptable Financing Cash, Conventional
Listing Terms Cash, Conventional
Special Listing Condition None
Read Less
Want to know what your home might be worth? Contact us for a FREE valuation!

Our team is ready to help you sell your home for the highest possible price ASAP

© 2024 METROLIST, INC., DBA RECOLORADO® – All Rights Reserved
6455 S. Yosemite St., Suite 500 Greenwood Village, CO 80111 USA
Bought with RE/MAX NORTHWEST INC






