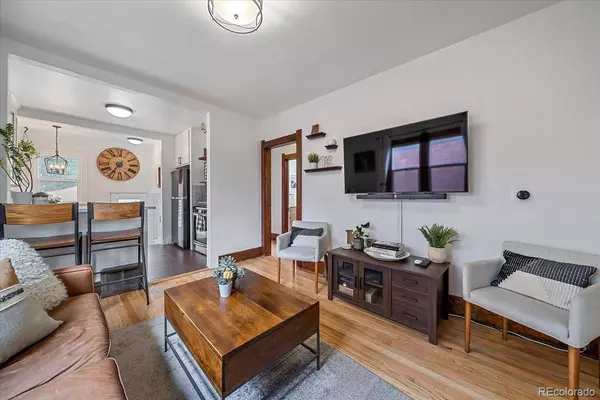$710,000
$700,000
1.4%For more information regarding the value of a property, please contact us for a free consultation.
1481 S Logan ST Denver, CO 80210
2 Beds
1 Bath
1,272 SqFt
Key Details
Sold Price $710,000
Property Type Single Family Home
Sub Type Single Family Residence
Listing Status Sold
Purchase Type For Sale
Square Footage 1,272 sqft
Price per Sqft $558
Subdivision Platt Park
MLS Listing ID 6771068
Sold Date 08/04/22
Style Denver Square, Traditional
Bedrooms 2
Full Baths 1
HOA Y/N No
Abv Grd Liv Area 672
Originating Board recolorado
Year Built 1926
Annual Tax Amount $2,838
Tax Year 2021
Acres 0.12
Property Description
Open House on Saturday the 9th from 10 till Noon and Sunday from 11:00 to 1:00. Welcome Home! This solid brick bungalow style home shines from top to bottom with class and character joining elements of original woodwork with new modern updates. Enjoy a lovely, bright and open home with large windows and a finished basement with room for an additional bedroom and bathroom to build instant future equity. This is one of the larger lots in the area with room for expansion either up or out. The back yard is exceptional for entertaining and includes a large concrete patio covered by two shaded sails and bistro lights, a gorgeous mature tree providing ample shade, fully fenced with detached garage from the alley and lovely landscaping with an updated sprinkler system.
Updated features include: Totally remodeled kitchen that includes new light granite kitchen counters, new backsplash, sink, and stainless appliances, new AC unit, new interior Paint, new windows throughout, new light fixtures and hardware, Ring doorbell and Nest thermostat. This home is located in one of the hottest locations in Denver just a stones throw from Platt Park and only 0.3 miles from all the hottest restaurants and boutique shops the South Pearl Street shopping district has to offer. Attractions near Platt Park include Sushi Den, Sexy Pizza, Jacks on Pearl, gourmet coffee, Park Burger, Suite Cow ice cream farmers markets and tons of community events just waiting for you to enjoy.
Location
State CO
County Denver
Zoning U-SU-B1
Rooms
Basement Full
Main Level Bedrooms 2
Interior
Interior Features Built-in Features, Eat-in Kitchen, Granite Counters, Open Floorplan, Smoke Free
Heating Forced Air
Cooling Central Air
Flooring Wood
Fireplaces Number 1
Fireplaces Type Living Room
Fireplace Y
Appliance Dishwasher, Disposal, Dryer, Microwave, Oven, Washer
Exterior
Exterior Feature Private Yard
Garage Spaces 1.0
Fence Full
Roof Type Composition
Total Parking Spaces 1
Garage No
Building
Lot Description Level
Sewer Public Sewer
Water Public
Level or Stories One
Structure Type Brick
Schools
Elementary Schools Mckinley-Thatcher
Middle Schools Grant
High Schools South
School District Denver 1
Others
Senior Community No
Ownership Individual
Acceptable Financing 1031 Exchange, Cash, Conventional, FHA
Listing Terms 1031 Exchange, Cash, Conventional, FHA
Special Listing Condition None
Read Less
Want to know what your home might be worth? Contact us for a FREE valuation!

Our team is ready to help you sell your home for the highest possible price ASAP

© 2024 METROLIST, INC., DBA RECOLORADO® – All Rights Reserved
6455 S. Yosemite St., Suite 500 Greenwood Village, CO 80111 USA
Bought with Keller Williams Advantage Realty LLC






