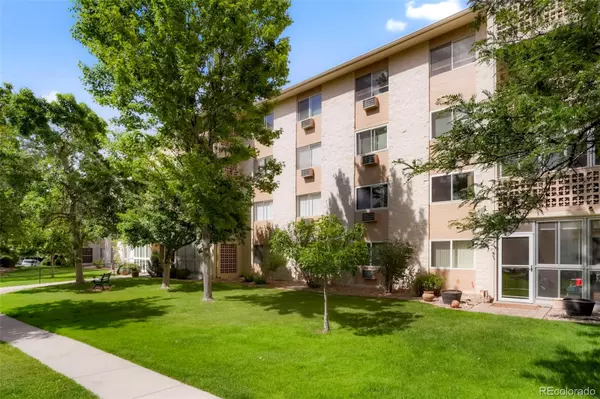$220,000
$235,000
6.4%For more information regarding the value of a property, please contact us for a free consultation.
3144 S Wheeling WAY #103 Aurora, CO 80014
2 Beds
2 Baths
1,200 SqFt
Key Details
Sold Price $220,000
Property Type Condo
Sub Type Condominium
Listing Status Sold
Purchase Type For Sale
Square Footage 1,200 sqft
Price per Sqft $183
Subdivision Heather Gardens
MLS Listing ID 8068290
Sold Date 08/31/22
Bedrooms 2
Full Baths 1
Three Quarter Bath 1
Condo Fees $512
HOA Fees $512/mo
HOA Y/N Yes
Abv Grd Liv Area 1,200
Originating Board recolorado
Year Built 1973
Annual Tax Amount $603
Tax Year 2021
Property Description
Welcome to Heather Gardens! Don't miss out on your chance to get into the premier 55+ community in Colorado at an extremely rare price point for the community. This spacious, 2 bed 2 bath home sits on the ground-level granting you instant outdoor access. The primary suite includes a connected closet and bathroom, and the full glass enclosed patio is great for entertaining or taking in a glass of wine enjoying the summer. Unit also has an indoor storage room as well as additional storage at your covered parking spot. You will easily be able to access the scenic walkways winding through Heather Gardens, play a round of golf at their PGA rated 9 whole course, or enjoy a delicious meal at the Rendezvous restaurant. These are just a few of the fabulous activities at your fingertips, and they don't even include the Clubhouse which features a pool, billiard room, ping pong, fitness center, tennis courts, and craft room. No matter what you like to do, there's something here for you. Come stop by today!
Location
State CO
County Arapahoe
Rooms
Main Level Bedrooms 2
Interior
Interior Features Ceiling Fan(s), Five Piece Bath
Heating Baseboard
Cooling Air Conditioning-Room
Flooring Carpet, Laminate, Linoleum
Fireplaces Number 1
Fireplaces Type Family Room, Free Standing, Gas
Fireplace Y
Appliance Dishwasher, Disposal, Microwave, Oven, Range, Refrigerator
Laundry Common Area
Exterior
Exterior Feature Elevator
Utilities Available Cable Available, Electricity Connected, Natural Gas Connected, Phone Available
View Mountain(s)
Roof Type Composition
Total Parking Spaces 1
Garage No
Building
Lot Description Near Public Transit
Sewer Community Sewer
Level or Stories One
Structure Type Block
Schools
Elementary Schools Polton
Middle Schools Prairie
High Schools Overland
School District Cherry Creek 5
Others
Senior Community Yes
Ownership Individual
Acceptable Financing Cash, Conventional, FHA, VA Loan
Listing Terms Cash, Conventional, FHA, VA Loan
Special Listing Condition None
Pets Allowed Cats OK, Dogs OK
Read Less
Want to know what your home might be worth? Contact us for a FREE valuation!

Our team is ready to help you sell your home for the highest possible price ASAP

© 2024 METROLIST, INC., DBA RECOLORADO® – All Rights Reserved
6455 S. Yosemite St., Suite 500 Greenwood Village, CO 80111 USA
Bought with HomeSmart






