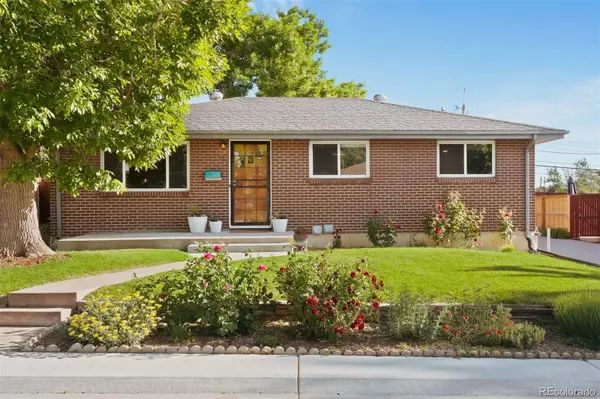$537,000
$530,000
1.3%For more information regarding the value of a property, please contact us for a free consultation.
3271 W Farmdale RD Englewood, CO 80110
3 Beds
2 Baths
1,901 SqFt
Key Details
Sold Price $537,000
Property Type Single Family Home
Sub Type Single Family Residence
Listing Status Sold
Purchase Type For Sale
Square Footage 1,901 sqft
Price per Sqft $282
Subdivision Knollwood
MLS Listing ID 5656841
Sold Date 07/20/22
Style Mid-Century Modern
Bedrooms 3
Full Baths 2
HOA Y/N No
Abv Grd Liv Area 988
Originating Board recolorado
Year Built 1962
Annual Tax Amount $2,679
Tax Year 2021
Acres 0.2
Property Description
Welcome to this mid-century brick charmer in Englewood! This house sits on a quiet street and meets all of your needs, and then some. Enter the house through the living room and notice that it is flooded with natural light and beautiful oak floors throughout the upstairs. The kitchen meets the dining room with multiple windows gazing into the backyard. On the main floor, you will find the primary bedroom with two spacious closets and a secondary bedroom just off the full bath. Head downstairs to the fully remodeled family room, and another spacious bedroom with a full bath. The laundry room and storage are also on the bottom level, including a new furnace. Also included is a new AC unit. As you step outside behold your oasis for entertaining, playing, and gardening including a covered patio. Enter the oversized four-car garage with storage for your cars, gear, tools, or extra storage including an entrance from the backyard or driveway. This huge driveway can also hold an RV, camper, or boat while allowing you room to park in the garage. Not only do you have a nice quiet street, but you walk right out of the back gate to an open space, Sheridan Schools are literally around the corner and you are just steps from Alice Terry Park to enjoy the outdoors. This home is a must-see for anyone looking to have it all and we can’t wait to see you here!
Location
State CO
County Arapahoe
Rooms
Basement Bath/Stubbed, Finished, Full, Interior Entry
Main Level Bedrooms 2
Interior
Interior Features High Speed Internet, Laminate Counters, Pantry, Radon Mitigation System, Smoke Free
Heating Forced Air
Cooling Central Air
Flooring Wood
Fireplace N
Appliance Dryer, Gas Water Heater, Oven, Refrigerator, Washer
Exterior
Exterior Feature Dog Run, Garden, Private Yard
Parking Features Concrete, Exterior Access Door, Finished, Lighted, Oversized, Oversized Door, Storage
Garage Spaces 4.0
Roof Type Composition
Total Parking Spaces 5
Garage No
Building
Lot Description Level, Open Space
Sewer Public Sewer
Water Public
Level or Stories One
Structure Type Brick, Frame
Schools
Elementary Schools Sheridan
Middle Schools Sheridan
High Schools Sheridan
School District Sheridan 2
Others
Senior Community No
Ownership Individual
Acceptable Financing Cash, Conventional, FHA
Listing Terms Cash, Conventional, FHA
Special Listing Condition None
Read Less
Want to know what your home might be worth? Contact us for a FREE valuation!

Our team is ready to help you sell your home for the highest possible price ASAP

© 2024 METROLIST, INC., DBA RECOLORADO® – All Rights Reserved
6455 S. Yosemite St., Suite 500 Greenwood Village, CO 80111 USA
Bought with West and Main Homes Inc






