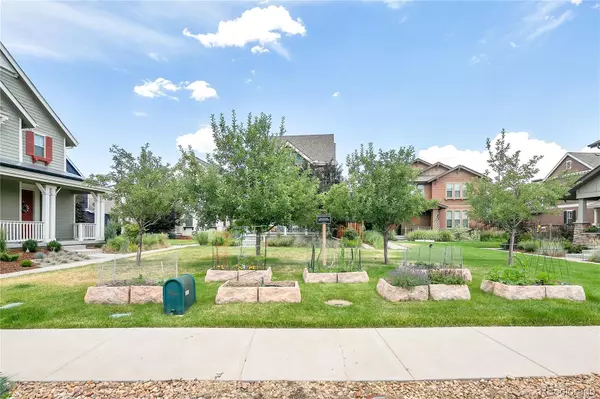$750,000
$750,000
For more information regarding the value of a property, please contact us for a free consultation.
4930 Akron ST Denver, CO 80238
4 Beds
4 Baths
2,724 SqFt
Key Details
Sold Price $750,000
Property Type Single Family Home
Sub Type Single Family Residence
Listing Status Sold
Purchase Type For Sale
Square Footage 2,724 sqft
Price per Sqft $275
Subdivision Central Park
MLS Listing ID 4824336
Sold Date 09/09/22
Bedrooms 4
Full Baths 3
Half Baths 1
Condo Fees $43
HOA Fees $43/mo
HOA Y/N Yes
Abv Grd Liv Area 2,005
Originating Board recolorado
Year Built 2014
Annual Tax Amount $5,780
Tax Year 2021
Acres 0.06
Property Description
Dreaming of a gorgeous home in Central Park’s Conservatory Green neighborhood? Just blocks from the Runway 35 pool, and a multitude of shops and restaurants, this beautiful 4 bed/3.5 bath KB Columbine home has been meticulously maintained and will wow you with thoughtful upgrades throughout! Situated on a lovely courtyard, your new home boasts a spacious entryway, 9’ ceilings and stunning wood floors. The flow-through open floor plan encompasses the living room, dining space and kitchen, perfectly designed to bring you and your loved ones together. A custom reclaimed wood accent wall above the built-in shelving and cabinetry in the living area adds style and function. The central dining room is highlighted by a modern pendant chandelier and also offers access to the private backyard, which is destined to become your favorite place to relax with an extended patio. The upgraded kitchen is a chef’s delight with a large central island, sleek grey subway backsplash, and SS appliances including double wall ovens and a 5-burner gas cooktop with a range hood. An efficient oversized mudroom links from the home's attached 2-car garage and tucks back the main level powder room. Head upstairs to find your luxurious primary suite with a desirable window bench seat and dual walk-in closets already outfitted with efficient organizational systems. The ensuite 5-pc bath completes your sanctuary with a soaking tub, glass enclosed shower and double sink granite vanity. Two large bedrooms (both with walk-in closets), a full bath, and a laundry room comprises the second level. Head down to the finished basement to find any extra space you might need. The family room is a natural space for a movie and game night! The basement also hosts ample storage spaces, a full bath and an additional bedroom with a walk-in closet. Owned solar for additional cost savings is an added bonus! Easy access to I-70, the light rail and the Shops at Northfield.
Location
State CO
County Denver
Zoning M-RX-5
Rooms
Basement Bath/Stubbed, Daylight, Finished, Full, Interior Entry, Sump Pump
Interior
Interior Features Ceiling Fan(s), Eat-in Kitchen, Entrance Foyer, Five Piece Bath, Granite Counters, High Ceilings, Kitchen Island, Open Floorplan, Pantry, Primary Suite, Smart Thermostat, Solid Surface Counters, Walk-In Closet(s)
Heating Forced Air
Cooling Central Air
Flooring Carpet, Linoleum, Tile, Wood
Fireplace N
Appliance Cooktop, Dishwasher, Disposal, Double Oven, Dryer, Gas Water Heater, Range Hood, Refrigerator, Self Cleaning Oven, Sump Pump, Washer
Laundry In Unit
Exterior
Exterior Feature Gas Valve, Lighting, Private Yard, Rain Gutters
Parking Features Concrete, Dry Walled, Lighted
Garage Spaces 2.0
Fence Partial
Utilities Available Cable Available, Electricity Connected, Natural Gas Connected
Roof Type Composition
Total Parking Spaces 2
Garage Yes
Building
Lot Description Landscaped, Level, Master Planned, Near Public Transit, Sprinklers In Front, Sprinklers In Rear
Sewer Public Sewer
Water Public
Level or Stories Two
Structure Type Cement Siding, Frame
Schools
Elementary Schools Inspire
Middle Schools Dsst: Conservatory Green
High Schools Northfield
School District Denver 1
Others
Senior Community No
Ownership Individual
Acceptable Financing Cash, Conventional, FHA, VA Loan
Listing Terms Cash, Conventional, FHA, VA Loan
Special Listing Condition None
Read Less
Want to know what your home might be worth? Contact us for a FREE valuation!

Our team is ready to help you sell your home for the highest possible price ASAP

© 2024 METROLIST, INC., DBA RECOLORADO® – All Rights Reserved
6455 S. Yosemite St., Suite 500 Greenwood Village, CO 80111 USA
Bought with Keller Williams Advantage Realty LLC






