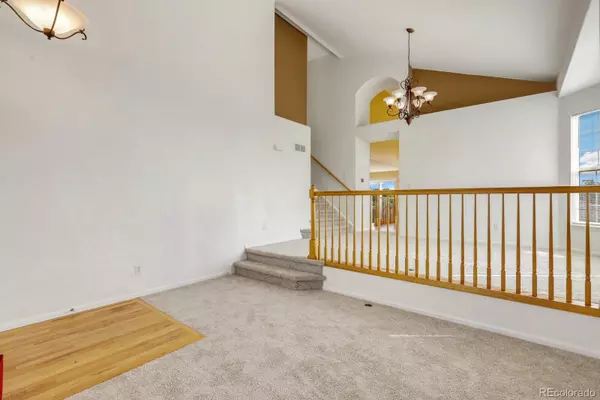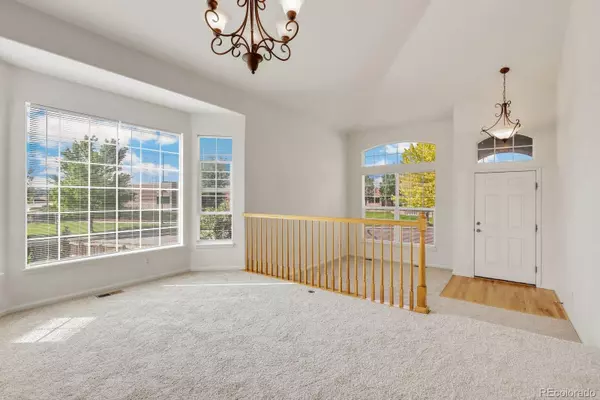$596,000
$585,000
1.9%For more information regarding the value of a property, please contact us for a free consultation.
20277 E Tufts DR Aurora, CO 80015
3 Beds
3 Baths
1,888 SqFt
Key Details
Sold Price $596,000
Property Type Single Family Home
Sub Type Single Family Residence
Listing Status Sold
Purchase Type For Sale
Square Footage 1,888 sqft
Price per Sqft $315
Subdivision Willow Trace
MLS Listing ID 3188768
Sold Date 08/03/22
Bedrooms 3
Full Baths 2
Half Baths 1
Condo Fees $42
HOA Fees $3
HOA Y/N Yes
Abv Grd Liv Area 1,888
Originating Board recolorado
Year Built 2002
Annual Tax Amount $4,068
Tax Year 2021
Acres 0.28
Property Description
Immaculate corner lot in quiet Willow Trace neighborhood! Glide into what feels like a grand entrance with vaulted ceilings, large, transom-topped windows, perfect for seeing mountain views while getting comfortable in the cozy sitting room. A formal dining room increases the allure with clear views to the East seen through the gorgeous bay window, which can also be viewed from the kitchen and deck. Continuing through the home, find an entertainer's dream in the open-concept kitchen with plenty of space for guests in addition to glowing wood cabinetry, tons of counterspace, center island, pantry, eat-in dining area, and access to the two level deck. Step into the spacious living room with gas fireplace and continue around the side of the home to find a half bath as well as the private laundry room, conveniently located near the garage access for anyone coming in with muddy clothes. Upstairs, find 3 bedrooms including the impressive primary suite with another stunning bay window and 2 walk-in closets. The en suite bathroom features a glass-door shower, soaking tub, dual vanity, and large privacy window. This level also includes another full bathroom. For space to expand, find endless opportunity in the unfinished basement! Back outside, take a breath of fresh Colorado air in the spectacular backyard offering multiple garden beds for those with a green thumb and magnificent views of sunsets and sunrises from any side. Additional upgrades to the home include new carpet and luxury vinyl plank flooring, a brand new Lennox 93% efficiency furnace, AC system in 2020, owned solar panels covering electricity needs, new wifi-enabled garage door in 2021, and a sprinkler system in 2018. Multiple parks and hiking paths within a short distance, less than 10 minutes drive time to Cherry Creek, Quincy and Aurora reservoirs to enjoy water sports or shopping and entertainment. Located in the highly desirable Cherry Creek School District, this home is truly a castle on the hill.
Location
State CO
County Arapahoe
Zoning SFR
Rooms
Basement Crawl Space, Interior Entry, Unfinished
Interior
Interior Features Eat-in Kitchen, Five Piece Bath, High Ceilings, Kitchen Island, Pantry, Primary Suite, Radon Mitigation System, Smoke Free, Synthetic Counters, Vaulted Ceiling(s)
Heating Forced Air, Natural Gas
Cooling Central Air
Flooring Carpet, Concrete, Linoleum, Vinyl, Wood
Fireplaces Number 1
Fireplaces Type Family Room, Gas, Gas Log
Fireplace Y
Appliance Dishwasher, Disposal, Dryer, Gas Water Heater, Microwave, Oven, Range, Refrigerator, Washer
Laundry Common Area
Exterior
Exterior Feature Garden, Private Yard
Parking Features Concrete, Exterior Access Door, Insulated Garage, Oversized
Garage Spaces 3.0
Fence Full
Utilities Available Cable Available, Electricity Connected, Internet Access (Wired), Natural Gas Connected, Phone Connected
Roof Type Composition
Total Parking Spaces 7
Garage Yes
Building
Lot Description Corner Lot, Landscaped, Sprinklers In Front, Sprinklers In Rear
Sewer Public Sewer
Water Public
Level or Stories Two
Structure Type Brick, Concrete, Steel, Vinyl Siding
Schools
Elementary Schools Aspen Crossing
Middle Schools Sky Vista
High Schools Eaglecrest
School District Cherry Creek 5
Others
Senior Community No
Ownership Individual
Acceptable Financing Cash, Conventional, FHA, VA Loan
Listing Terms Cash, Conventional, FHA, VA Loan
Special Listing Condition None
Pets Allowed Cats OK, Dogs OK, Number Limit, Yes
Read Less
Want to know what your home might be worth? Contact us for a FREE valuation!

Our team is ready to help you sell your home for the highest possible price ASAP

© 2024 METROLIST, INC., DBA RECOLORADO® – All Rights Reserved
6455 S. Yosemite St., Suite 500 Greenwood Village, CO 80111 USA
Bought with Dream Realty






