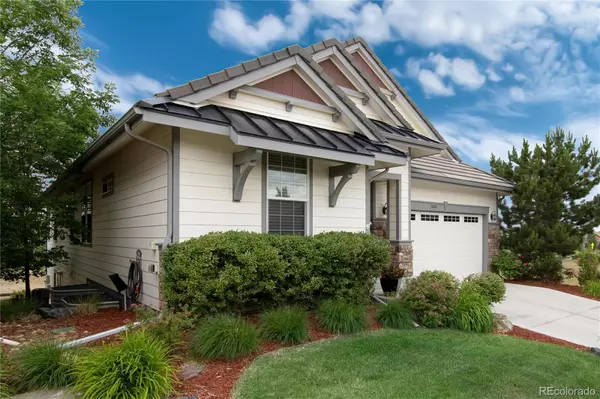$975,000
$975,000
For more information regarding the value of a property, please contact us for a free consultation.
10241 Kenneth DR Parker, CO 80134
3 Beds
3 Baths
3,468 SqFt
Key Details
Sold Price $975,000
Property Type Single Family Home
Sub Type Single Family Residence
Listing Status Sold
Purchase Type For Sale
Square Footage 3,468 sqft
Price per Sqft $281
Subdivision Meridian Village
MLS Listing ID 6514568
Sold Date 08/23/22
Style Traditional
Bedrooms 3
Full Baths 2
Three Quarter Bath 1
Condo Fees $114
HOA Fees $114/mo
HOA Y/N Yes
Abv Grd Liv Area 1,932
Originating Board recolorado
Year Built 2012
Annual Tax Amount $5,542
Tax Year 2021
Acres 0.13
Property Description
Stunning former model home that shows like brand new located in desirable Meridian Village. Fabulous lot, backing and siding to open space and one of the many walking trails. Designer features including beautiful hardwood floors through out the living area with custom tile inlays. Light and bright open floor plan with 9’ ceilings and lots of windows. Gorgeous kitchen with over sized island, quartz countertops, brand new SS kitchen appliances and lots of storage in the 42” cabinets and walk-in pantry. The main floor has 2 of the 3 bedrooms plus a dedicated office. Enjoy the inside/outside fireplace and watch the Colorado sunsets from your extended covered Trex deck overlooking the beautiful greenbelt and trees. Primary suite has its own private access to the deck, double closets with custom closet system, and a luxurious Master bathroom with large frameless glass shower and double sinks. Head downstairs for an entertainment paradise, Large wet bar with full sized refrigerator, dishwasher and plenty of cabinets. A wine room. The third bedroom and bathroom and ample storage space. Paver patio offers additional outdoor space. Pool Table included. A Smart tech home with an easy maintenance yard. Close to I25, 470, Tech Center, Shopping, Restaurants, Light-rail, Great Douglas County Schools. Neighborhood has pool, several parks and trails. Don't miss your chance to own this wonderful home!
Location
State CO
County Douglas
Zoning PDU
Rooms
Basement Exterior Entry, Finished, Full, Sump Pump, Walk-Out Access
Main Level Bedrooms 2
Interior
Interior Features Audio/Video Controls, Ceiling Fan(s), Eat-in Kitchen, High Ceilings, High Speed Internet, Kitchen Island, Open Floorplan, Pantry, Primary Suite, Quartz Counters, Radon Mitigation System, Smoke Free, Sound System, Vaulted Ceiling(s), Walk-In Closet(s), Wet Bar
Heating Forced Air, Natural Gas
Cooling Central Air
Flooring Carpet, Tile, Wood
Fireplaces Number 1
Fireplaces Type Family Room, Gas Log
Equipment Home Theater
Fireplace Y
Appliance Convection Oven, Dishwasher, Disposal, Dryer, Gas Water Heater, Humidifier, Microwave, Refrigerator, Self Cleaning Oven, Sump Pump, Washer
Laundry In Unit
Exterior
Exterior Feature Private Yard, Rain Gutters
Parking Features Concrete, Dry Walled, Exterior Access Door, Insulated Garage, Lighted, Storage
Garage Spaces 2.0
Fence Full
Utilities Available Cable Available, Electricity Connected, Internet Access (Wired), Natural Gas Connected, Phone Connected
View Mountain(s)
Roof Type Cement Shake
Total Parking Spaces 2
Garage Yes
Building
Lot Description Landscaped, Open Space, Sloped, Sprinklers In Front, Sprinklers In Rear
Foundation Concrete Perimeter
Sewer Public Sewer
Water Public
Level or Stories One
Structure Type Brick, Frame, Wood Siding
Schools
Elementary Schools Prairie Crossing
Middle Schools Sierra
High Schools Chaparral
School District Douglas Re-1
Others
Senior Community No
Ownership Individual
Acceptable Financing Cash, Conventional, FHA, VA Loan
Listing Terms Cash, Conventional, FHA, VA Loan
Special Listing Condition None
Pets Allowed Cats OK, Dogs OK, Yes
Read Less
Want to know what your home might be worth? Contact us for a FREE valuation!

Our team is ready to help you sell your home for the highest possible price ASAP

© 2024 METROLIST, INC., DBA RECOLORADO® – All Rights Reserved
6455 S. Yosemite St., Suite 500 Greenwood Village, CO 80111 USA
Bought with 8z Real Estate






