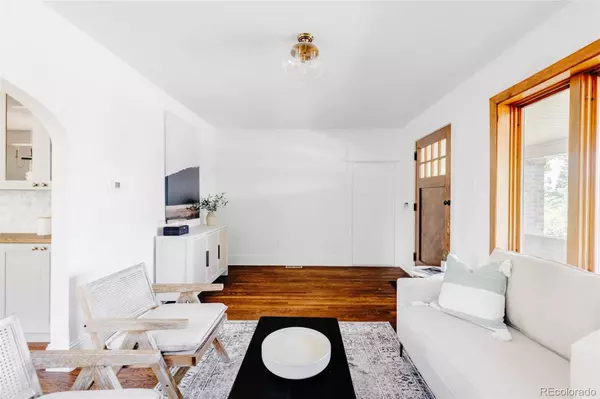$895,000
$925,000
3.2%For more information regarding the value of a property, please contact us for a free consultation.
4551 Zuni ST Denver, CO 80211
3 Beds
2 Baths
1,934 SqFt
Key Details
Sold Price $895,000
Property Type Single Family Home
Sub Type Single Family Residence
Listing Status Sold
Purchase Type For Sale
Square Footage 1,934 sqft
Price per Sqft $462
Subdivision Sunnyside
MLS Listing ID 4678197
Sold Date 08/26/22
Style Bungalow
Bedrooms 3
Full Baths 1
Three Quarter Bath 1
HOA Y/N No
Abv Grd Liv Area 967
Originating Board recolorado
Year Built 1928
Annual Tax Amount $2,059
Tax Year 2021
Acres 0.14
Property Description
This charming 3-bedroom 2-bath Craftsman bungalow is perfectly situated in the prime Sunnyside neighborhood. The home is just a block and a half away from the shopping and dining variety in the heart of Sunnyside. Think breakfast at Sunny's or Bacon Social House, dinner at El Jefe or Sunnyside Supper Club. Coffee and drinks at The Radiator. All within walking distance!
A large front porch is a nice spot for relaxing with morning coffee and waving to neighbors. In the backyard you’ll find new sod, a covered patio and a new cedar fence. (bonus peach tree too!)
Inside, original hardwood flooring has been beautifully refinished. All new paint, lighting, tile and fixtures throughout. The living room features a fireplace flanked by built-in shelving and custom stained glass windows, staying true to the Craftsman aesthetic.
The kitchen is fully updated, and is a beautiful blend of modern amenities and traditional finishes. All new appliances, granite countertops and honed marble backsplash. You’ll find plenty of cabinet space in the kitchen, in addition to matching hutch cabinetry in the dining room.
The primary suite is privately tucked away in the garden level of the home. In addition to the convenience of the private bathroom, with double sinks, you will find plenty of walk-in closet space to let your wardrobe breathe. The finished basement is also home to the laundry room, and a large bonus area which could be a home office, recreation room or family hang out.
The other two bedrooms, along with an additional full bath, offer the convenience of ground floor accessibility. (And don't miss the hidden door!)
A detached one-car garage can be found out back, along with 3 additional off-street parking spaces in the alley. This property is zoned for an ADU. A property 3 blocks away has an ADU that is earning $2500-$4900 per month in short term rental income.
Worry free living awaits with a brand new furnace, water heater and central air conditioning.
Location
State CO
County Denver
Zoning U-SU-B1
Rooms
Basement Full
Main Level Bedrooms 2
Interior
Interior Features Built-in Features, Butcher Counters, Granite Counters, Pantry, Walk-In Closet(s)
Heating Forced Air
Cooling Central Air, Evaporative Cooling
Flooring Carpet, Tile, Vinyl, Wood
Fireplaces Number 1
Fireplaces Type Gas, Wood Burning
Fireplace Y
Appliance Dishwasher, Microwave, Oven, Range, Range Hood, Refrigerator
Laundry Laundry Closet
Exterior
Exterior Feature Private Yard
Garage Spaces 1.0
Fence Full
Roof Type Composition
Total Parking Spaces 4
Garage No
Building
Lot Description Level
Sewer Public Sewer
Level or Stories One
Structure Type Brick
Schools
Elementary Schools Trevista At Horace Mann
Middle Schools Skinner
High Schools North
School District Denver 1
Others
Senior Community No
Ownership Corporation/Trust
Acceptable Financing Cash, Conventional, VA Loan
Listing Terms Cash, Conventional, VA Loan
Special Listing Condition None
Read Less
Want to know what your home might be worth? Contact us for a FREE valuation!

Our team is ready to help you sell your home for the highest possible price ASAP

© 2024 METROLIST, INC., DBA RECOLORADO® – All Rights Reserved
6455 S. Yosemite St., Suite 500 Greenwood Village, CO 80111 USA
Bought with NAV Real Estate






