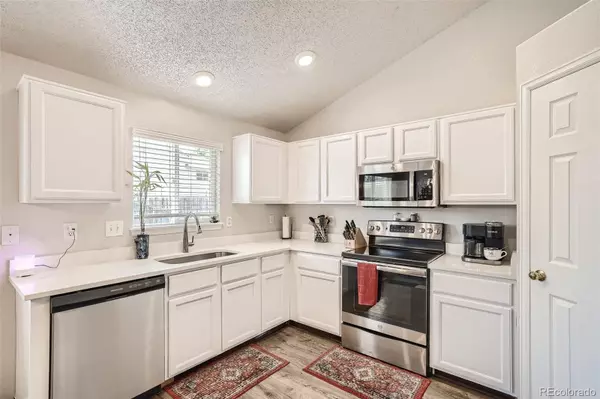$529,900
$529,900
For more information regarding the value of a property, please contact us for a free consultation.
5368 E 129th AVE Thornton, CO 80241
3 Beds
3 Baths
1,925 SqFt
Key Details
Sold Price $529,900
Property Type Single Family Home
Sub Type Single Family Residence
Listing Status Sold
Purchase Type For Sale
Square Footage 1,925 sqft
Price per Sqft $275
Subdivision Woodbridge Station
MLS Listing ID 9798779
Sold Date 08/16/22
Bedrooms 3
Full Baths 1
Three Quarter Bath 2
Condo Fees $190
HOA Fees $15/ann
HOA Y/N Yes
Abv Grd Liv Area 1,495
Originating Board recolorado
Year Built 1997
Annual Tax Amount $2,998
Tax Year 2021
Acres 0.11
Property Description
Don't miss this updated home in the quiet Woodbridge Station neighborhood. Natural light and space about in this gorgeous home and are accented by newer neutral paint, newer wood laminate floors. A formal living room with vaulted ceilings leads you into the heart of the home where a beautiful, updated kitchen awaits you. The well-appointed kitchen boasts quartz countertops, stainless steel appliances, and pantry. Easily host guests in the large family room that leads out to the covered patio, where you can dine alfresco, or soak up some sunshine in the fenced backyard. Walk upstairs to the master suite that delights with a vaulted ceiling, walk-in closet, and updated en-suite bathroom. The upper level is completed by 2 secondary bedrooms and a full guest bathroom. The finished basement offers great additional living space with a large bonus room with a cozy fireplace and an additional 3/4 bathroom, perfect for a movie room or private guest quarters. Great location just 1/2 mile to Trail Winds Park and Open Space and Eagleview Elementary School. Nearby walking and bike trail leading to Veterans Memorial Aquatics Center and Marshall Lake Park.
Location
State CO
County Adams
Rooms
Basement Finished, Partial
Interior
Interior Features Breakfast Nook, Ceiling Fan(s), Eat-in Kitchen, Pantry, Primary Suite, Quartz Counters, Smoke Free, Vaulted Ceiling(s), Walk-In Closet(s)
Heating Forced Air
Cooling Central Air
Fireplace N
Appliance Dishwasher, Dryer, Microwave, Range, Refrigerator, Washer
Exterior
Exterior Feature Private Yard, Rain Gutters
Parking Features Concrete
Garage Spaces 2.0
Fence Full
Utilities Available Cable Available, Electricity Connected, Natural Gas Connected, Phone Available
Roof Type Cement Shake
Total Parking Spaces 2
Garage Yes
Building
Sewer Public Sewer
Water Public
Level or Stories Two
Structure Type Frame
Schools
Elementary Schools Eagleview
Middle Schools Rocky Top
High Schools Horizon
School District Adams 12 5 Star Schl
Others
Senior Community No
Ownership Individual
Acceptable Financing 1031 Exchange, Cash, Conventional, FHA, VA Loan
Listing Terms 1031 Exchange, Cash, Conventional, FHA, VA Loan
Special Listing Condition None
Read Less
Want to know what your home might be worth? Contact us for a FREE valuation!

Our team is ready to help you sell your home for the highest possible price ASAP

© 2024 METROLIST, INC., DBA RECOLORADO® – All Rights Reserved
6455 S. Yosemite St., Suite 500 Greenwood Village, CO 80111 USA
Bought with Great Way RE Exclusive Properties






