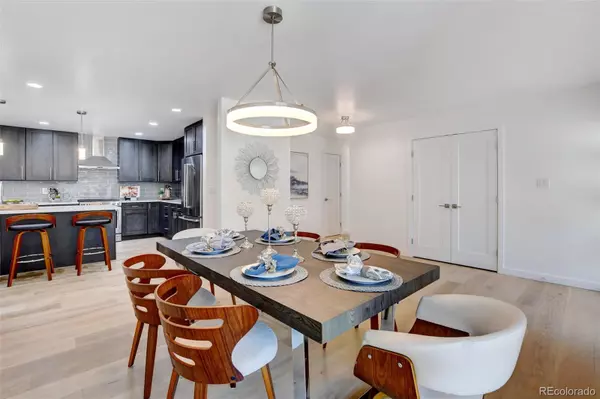$1,125,000
$1,150,000
2.2%For more information regarding the value of a property, please contact us for a free consultation.
3225 S Leyden ST Denver, CO 80222
4 Beds
3 Baths
2,825 SqFt
Key Details
Sold Price $1,125,000
Property Type Single Family Home
Sub Type Single Family Residence
Listing Status Sold
Purchase Type For Sale
Square Footage 2,825 sqft
Price per Sqft $398
Subdivision Holly Hills
MLS Listing ID 9829783
Sold Date 07/20/22
Style Contemporary, Mid-Century Modern
Bedrooms 4
Full Baths 1
Three Quarter Bath 2
HOA Y/N No
Abv Grd Liv Area 1,825
Originating Board recolorado
Year Built 1965
Annual Tax Amount $1,975
Tax Year 2021
Acres 0.23
Property Description
Wow - Generous 1,825 sq. ft. Ranch with Fully Renovated, Modern and Open Floor Plan. With Basement total of 2,825 sq. ft. Finished. So Much Brand New. Brand New Shaker Kitchen with 42" Uppers - Pass Through Area to Covered Patio - Stunning Quartz Counters with Italian Modern Subway Tile. New Kitchen-Aid Appliances - Wolf Microwave Drawer. Huge Island for Entertaining and Seating 4-5 People. Much of the Main Floor has wide plank engineered hardwood or upscale carpet. All Interior Solid Core Shaker Doors and Hardware are Brand New as are many Exterior Windows and Doors. Newer Furnace, AC, Sewer Line in Yard, and New 200 Amp Electrical Panel. Kitchen is open to the Living Room with Original Beams Modernized along with Resurface of Fireplace with Modern Octagon Tile and Waterfall Mantel. Master Suite is private and fully equipped with huge, custom walk-in closet and separate large primary bathroom. Barn door opens to the primary bathroom with modern, floating vanity with dual sinks each with two large storage drawers; exceptional shower with custom tile and soft closet shower door; separate lien closet and toilet room. Front Bedroom or Home Office with inset lighting and two closets. Basement includes open Media/Family Room and Game/Exercise Area. Private Guest/Teen Bedroom with Egress Window. Private Bath on Hallway Corridor. Huge Laundry Room with Upper and Lower Cabinets with Folding Area, and Separate 36" cabinet with inset stainless steel sink. Plenty of Room for Work/Crafts Area or Installing Shelving for Holiday Storage. Plenty of room under the stairs too. It's so rare to find a home with so many qualities in a very established, mature Southeast Denver community - you'll enjoy all the mature, stunning trees which give you great privacy and park-like yard.
Location
State CO
County Denver
Zoning S-SU-F
Rooms
Basement Crawl Space, Finished
Main Level Bedrooms 3
Interior
Interior Features Built-in Features, Ceiling Fan(s), Granite Counters, Kitchen Island, Open Floorplan, Pantry, Primary Suite, Quartz Counters, Smoke Free, Utility Sink, Walk-In Closet(s)
Heating Floor Furnace, Forced Air
Cooling Central Air
Flooring Carpet, Concrete, Laminate, Tile, Wood
Fireplaces Number 1
Fireplaces Type Living Room
Fireplace Y
Appliance Convection Oven, Dishwasher, Disposal, Gas Water Heater, Microwave, Oven, Range Hood, Refrigerator
Laundry In Unit
Exterior
Exterior Feature Private Yard, Rain Gutters
Parking Features Concrete, Dry Walled, Lighted, Oversized, Storage
Garage Spaces 2.0
Fence Partial
Utilities Available Cable Available, Electricity Available, Electricity Connected, Internet Access (Wired), Natural Gas Available, Natural Gas Connected
Roof Type Composition
Total Parking Spaces 2
Garage Yes
Building
Lot Description Landscaped, Many Trees, Sprinklers In Front, Sprinklers In Rear
Foundation Concrete Perimeter
Sewer Public Sewer
Water Public
Level or Stories One
Structure Type Brick, Wood Siding
Schools
Elementary Schools Bradley
Middle Schools Hamilton
High Schools Thomas Jefferson
School District Denver 1
Others
Senior Community No
Ownership Agent Owner
Acceptable Financing Cash, Conventional
Listing Terms Cash, Conventional
Special Listing Condition None
Read Less
Want to know what your home might be worth? Contact us for a FREE valuation!

Our team is ready to help you sell your home for the highest possible price ASAP

© 2024 METROLIST, INC., DBA RECOLORADO® – All Rights Reserved
6455 S. Yosemite St., Suite 500 Greenwood Village, CO 80111 USA
Bought with LIV Sotheby's International Realty






