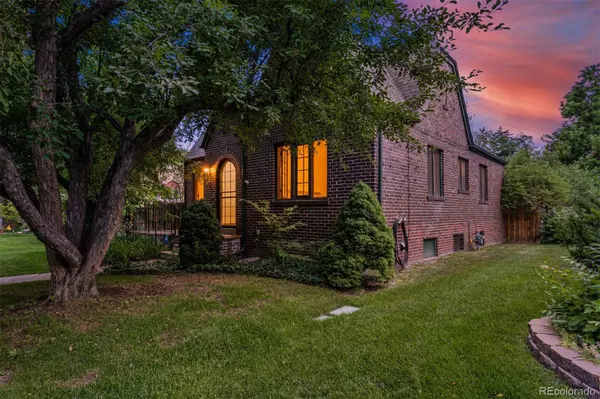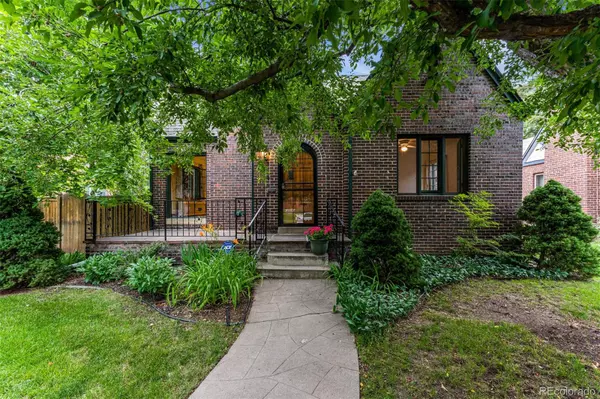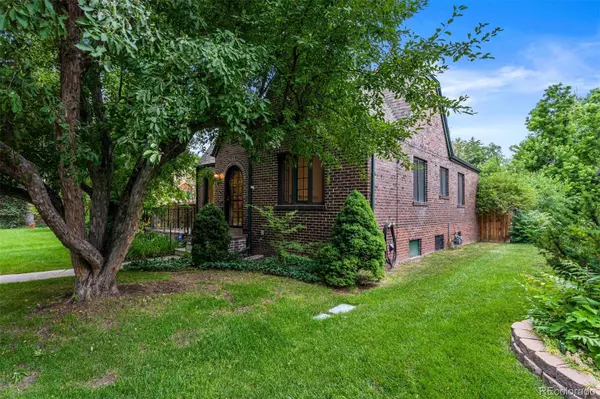$1,000,000
$975,000
2.6%For more information regarding the value of a property, please contact us for a free consultation.
2037 Kearney ST Denver, CO 80207
3 Beds
2 Baths
2,391 SqFt
Key Details
Sold Price $1,000,000
Property Type Single Family Home
Sub Type Single Family Residence
Listing Status Sold
Purchase Type For Sale
Square Footage 2,391 sqft
Price per Sqft $418
Subdivision Park Hill
MLS Listing ID 2619813
Sold Date 08/22/22
Style Tudor
Bedrooms 3
Full Baths 1
Three Quarter Bath 1
HOA Y/N No
Abv Grd Liv Area 1,254
Originating Board recolorado
Year Built 1933
Annual Tax Amount $3,952
Tax Year 2021
Acres 0.14
Property Description
The storybook Park Hill Tudor of your dreams welcomes you home on one of the loveliest and best placed blocks in the neighborhood. Enter through the arched wooden doorway to find classic style and character throughout. A floor to ceiling picture window allows in beautiful light and flanks a gorgeous gas fireplace with Batchelder tile surround in the main living room. The original chandelier charms in the formal dining room. Note the granite countertops, updated appliances and lovely banquette with built-in storage in the renovated kitchen. Mature landscaping and a beautiful fountain complete your backyard oasis. Plus, a rare find in the neighborhood, a 2.5 car garage adds useful storage and workspace. More outdoor entertaining space can be found on the spacious flagstone front patio. The basement offers plenty of opportunity with a great layout, a third non-conforming bedroom, second living room with wood burning fireplace, ¾ bathroom and plenty of storage. The 6,250 SqFt lot in the heart of Park Hill puts you steps away from the shops, restaurants and businesses of 22nd & Kearney, and within Park Hill Elementary and East High School boundaries. Situated in a prime Denver location, you’ll enjoy easy access to downtown, City Park, Cherry Creek, Anschutz medical campus, and DIA. An added bonus, lawn services including mowing, maintenance, and fall cleanup are pre-paid through the end of 2022. Meticulous care has been taken of this property - please note the additional document on homeowner updates and maintenance provided in MLS supplements.
Location
State CO
County Denver
Zoning U-SU-C
Rooms
Basement Finished, Full
Main Level Bedrooms 2
Interior
Interior Features Breakfast Nook, Built-in Features, Ceiling Fan(s), Eat-in Kitchen, Granite Counters, Smoke Free
Heating Hot Water
Cooling Attic Fan, Evaporative Cooling
Flooring Carpet, Tile, Wood
Fireplaces Number 2
Fireplaces Type Gas, Wood Burning
Fireplace Y
Appliance Cooktop, Dishwasher, Disposal, Down Draft, Microwave, Oven, Refrigerator, Washer, Water Purifier
Laundry In Unit
Exterior
Exterior Feature Garden, Private Yard, Rain Gutters, Water Feature
Parking Features Insulated Garage, Lighted, Oversized, Storage
Garage Spaces 2.0
Fence Full
Roof Type Composition
Total Parking Spaces 2
Garage No
Building
Lot Description Level, Sprinklers In Front, Sprinklers In Rear
Sewer Public Sewer
Water Public
Level or Stories One
Structure Type Brick
Schools
Elementary Schools Park Hill
Middle Schools Mcauliffe International
High Schools East
School District Denver 1
Others
Senior Community No
Ownership Individual
Acceptable Financing Cash, Conventional, FHA, Jumbo, VA Loan
Listing Terms Cash, Conventional, FHA, Jumbo, VA Loan
Special Listing Condition None
Read Less
Want to know what your home might be worth? Contact us for a FREE valuation!

Our team is ready to help you sell your home for the highest possible price ASAP

© 2024 METROLIST, INC., DBA RECOLORADO® – All Rights Reserved
6455 S. Yosemite St., Suite 500 Greenwood Village, CO 80111 USA
Bought with Compass - Denver






