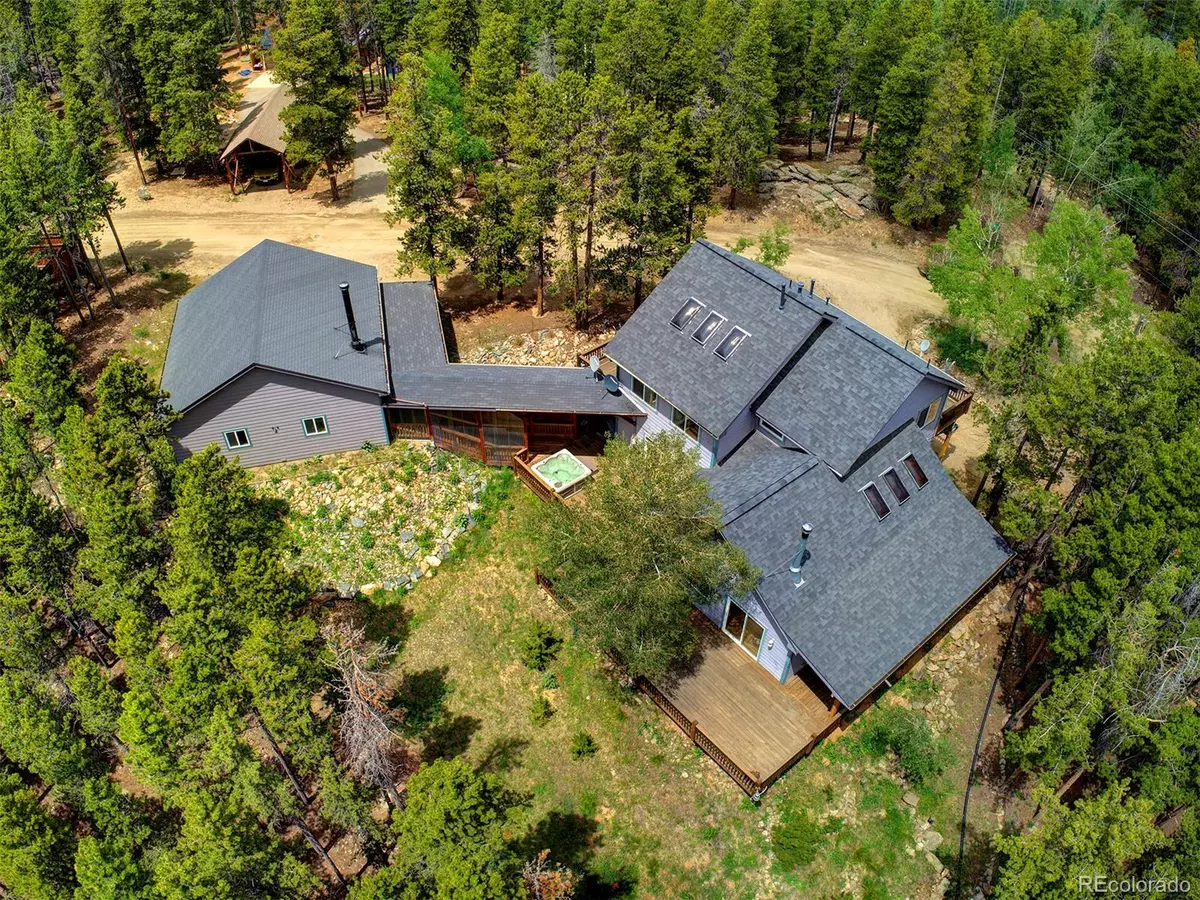$662,500
$700,000
5.4%For more information regarding the value of a property, please contact us for a free consultation.
380 Ski RD Evergreen, CO 80439
3 Beds
3 Baths
2,262 SqFt
Key Details
Sold Price $662,500
Property Type Single Family Home
Sub Type Single Family Residence
Listing Status Sold
Purchase Type For Sale
Square Footage 2,262 sqft
Price per Sqft $292
Subdivision Brook Forest Estate
MLS Listing ID 6269001
Sold Date 11/10/22
Style Mountain Contemporary
Bedrooms 3
Half Baths 1
Three Quarter Bath 2
HOA Y/N No
Abv Grd Liv Area 2,262
Originating Board recolorado
Year Built 2005
Annual Tax Amount $2,764
Tax Year 2021
Lot Size 1 Sqft
Acres 1.0
Property Description
This wonderful Evergreen home has it all! The main floor features an open floor plan, an updated kitchen, dining/ living room with loads of windows and natural light, and a main level primary bedroom suite with huge shower and double sinks. The upper level is perfect for kids, guests or office space. There is a sun drenched room opening onto a deck that could be an entertainment room, a play room or an office. The upper level also has 2 bedrooms and a full bathroom. GARAGE LOVERS DELIGHT! 3 car oversized garage with wood stove, work shop and a carport for an additional car. But it doesn't stop there. This property has an acre of usable land, privacy, a huge wrap around deck with a hot tub, covered deck space and covered outdoor storage space. If you want to call Evergreen home (and who doesn't) this is the home for you!
Location
State CO
County Clear Creek
Zoning MR-1
Rooms
Main Level Bedrooms 1
Interior
Interior Features Ceiling Fan(s), High Ceilings, Open Floorplan, Primary Suite, Walk-In Closet(s)
Heating Forced Air
Cooling None
Flooring Carpet, Stone, Tile, Wood
Fireplaces Number 1
Fireplaces Type Free Standing, Living Room, Wood Burning Stove
Fireplace Y
Appliance Dishwasher, Microwave, Oven, Range, Refrigerator
Exterior
Exterior Feature Dog Run, Private Yard, Rain Gutters
Parking Features Circular Driveway, Driveway-Dirt, Exterior Access Door, Finished, Oversized, Storage
Garage Spaces 3.0
Fence Partial
Utilities Available Electricity Connected, Natural Gas Connected
View Mountain(s)
Roof Type Composition
Total Parking Spaces 4
Garage Yes
Building
Lot Description Foothills, Level, Many Trees, Secluded, Sloped
Foundation Slab
Sewer Septic Tank
Water Well
Level or Stories Two
Structure Type Frame, Wood Siding
Schools
Elementary Schools King Murphy
Middle Schools Clear Creek
High Schools Clear Creek
School District Clear Creek Re-1
Others
Senior Community No
Ownership Individual
Acceptable Financing Cash, Conventional
Listing Terms Cash, Conventional
Special Listing Condition None
Read Less
Want to know what your home might be worth? Contact us for a FREE valuation!

Our team is ready to help you sell your home for the highest possible price ASAP

© 2024 METROLIST, INC., DBA RECOLORADO® – All Rights Reserved
6455 S. Yosemite St., Suite 500 Greenwood Village, CO 80111 USA
Bought with Keller Williams DTC






