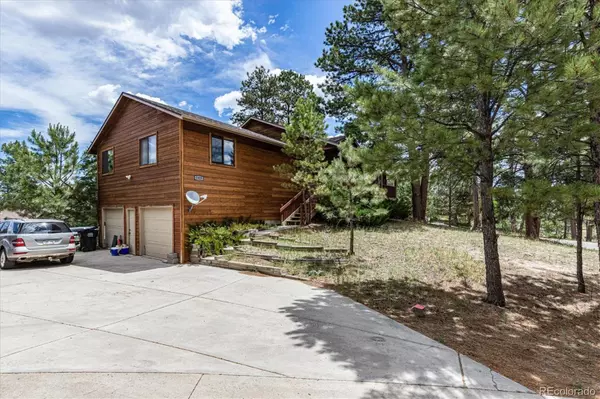$540,000
$568,000
4.9%For more information regarding the value of a property, please contact us for a free consultation.
1325 Gambel Oaks DR Elizabeth, CO 80107
3 Beds
3 Baths
1,960 SqFt
Key Details
Sold Price $540,000
Property Type Single Family Home
Sub Type Single Family Residence
Listing Status Sold
Purchase Type For Sale
Square Footage 1,960 sqft
Price per Sqft $275
Subdivision Gambel Oaks
MLS Listing ID 3831029
Sold Date 10/10/22
Style Mountain Contemporary
Bedrooms 3
Full Baths 2
Condo Fees $240
HOA Fees $240/mo
HOA Y/N Yes
Abv Grd Liv Area 1,960
Originating Board recolorado
Year Built 1993
Annual Tax Amount $2,394
Tax Year 2021
Acres 0.45
Property Description
NOW PRICED AT $568,000 AND A $10,000 BUYER CREDIT TOWARDS UPDATES. BUY THE LEAST EXPENSIVE HOME IN THE MOST EXPENSIVE NEIGHBORHOOD YOU CAN IS SMART ADVICE. PRICED 71K UNDER LOWEST SALE IN 12 MOS AND 140K UNDER AVERAGE SOLD PRICE IN LAST 12 MOS THIS HOME IS A DIAMOND IN THE ROUGH SEEKING THE OPPORTUNITY TO SPARKLE AND SHINE. GAMBEL OAKS IS QUIET AND CHARMING YET FRIENDLY, CLOSE KNIT & SOCIAL TOO. IT IS AN ENCLAVE OF 79 BEAUTIFUL SINGLE FAMILY PROPERTIES PERCHED ON HALF ACRE+- SITES NESTLED IN MAJESTIC COLORADO PINES. THE HOME HAS VAULTED CEILINGS, GENEROUS WINDOWS WITH VIEWS IN EVERY DIRECTION AND WONDERFUL COVERED FRONT & REAR DECKS. STUNNING STACKED STONE GAS FIREPLACE IN GREATROOM, HUGE KITCHEN WITH A LARGE ISLAND, KITCHEN BAR & SPACIOUS DINING AREA. THE COZY MAIN FLOOR STUDY/DEN MAKES A GREAT HOME OFFICE. THREE SPACIOUS BEDROOMS & TWO FULL BATHROOMS ROUND OUT THE MAIN FLOOR OF THIS 1960 SQUARE FOOT RANCH. PLUS THE BEST PART... WHETHER YOU HAVE IMMEDIATE OR FUTURE NEEDS FOR MORE SPACE, THERE IS A 1260 SQUARE FOOT OPEN WALK-OUT BASEMENT WITH ENDLESS POSSIBILITIES TO TRANSFORM ON YOUR TIMELINE. CURRENT USE IS STORAGE, COULD BE FINISHED TO EXPAND HOME LIVING SPACE AND/OR A PERFECT SPACE TO FINISH FOR A "MIL” APARTMENT. BASEMENT HAS A DEEP UTILITY SINK, WASHER, DRYER, SINK & TOILET #3. THE SIDE ENTRY TWO CAR GARAGE IS 600-700 SQUARE FEET, LOTS OF SPACE FOR LOTS OF POSSIBILITIES! PERFECT FOR BUYER SEEKING THE COUNTRY LIVING VIBE YET BACKS TO A GREENBELT WITH ALL THE ACTIVITIES THEY LOVE TO DO. REAR DECK HAS WONDERFUL VIEWS OVERLOOKING THE COMMUNITY PARK, OPEN SPACE, SWIMMING POOL, TENNIS/PICKLEBALL COURT, VOLLEYBALL COURT, HIKING & HORSE TRAILS. IMAGINE THE LOT PREMIUM THAT A BUILDER WOULD CHARGE TODAY FOR JUST A TINY LOT WITH A SETTING LIKE THIS!!!
Location
State CO
County Elbert
Zoning PUD
Rooms
Basement Bath/Stubbed, Daylight, Walk-Out Access
Main Level Bedrooms 3
Interior
Interior Features Ceiling Fan(s), Eat-in Kitchen, High Ceilings, Kitchen Island, Laminate Counters, Open Floorplan, Primary Suite, Smoke Free, Utility Sink, Vaulted Ceiling(s), Walk-In Closet(s)
Heating Forced Air
Cooling Central Air
Flooring Carpet, Laminate, Wood
Fireplaces Number 1
Fireplaces Type Gas Log, Great Room
Fireplace Y
Appliance Dishwasher, Disposal, Dryer, Oven, Range, Refrigerator, Washer
Exterior
Exterior Feature Private Yard
Parking Features Concrete
Garage Spaces 2.0
Fence Full
Utilities Available Cable Available, Electricity Connected, Natural Gas Available, Phone Available
Roof Type Composition
Total Parking Spaces 7
Garage Yes
Building
Lot Description Corner Lot, Greenbelt, Many Trees, Master Planned, Open Space, Sprinklers In Rear
Foundation Concrete Perimeter, Slab
Sewer Septic Tank
Water Shared Well
Level or Stories One
Structure Type Frame
Schools
Elementary Schools Singing Hills
Middle Schools Elizabeth
High Schools Elizabeth
School District Elizabeth C-1
Others
Senior Community No
Ownership Individual
Acceptable Financing Cash, Conventional, FHA, Jumbo
Listing Terms Cash, Conventional, FHA, Jumbo
Special Listing Condition None
Pets Allowed Cats OK, Dogs OK
Read Less
Want to know what your home might be worth? Contact us for a FREE valuation!

Our team is ready to help you sell your home for the highest possible price ASAP

© 2024 METROLIST, INC., DBA RECOLORADO® – All Rights Reserved
6455 S. Yosemite St., Suite 500 Greenwood Village, CO 80111 USA
Bought with Ember + Stone Realty LLC






