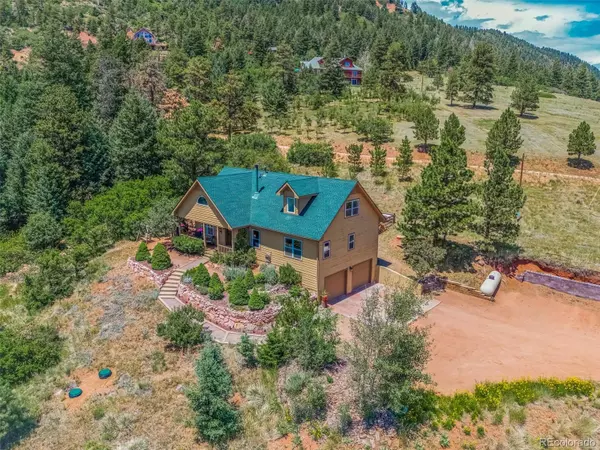$785,000
$760,000
3.3%For more information regarding the value of a property, please contact us for a free consultation.
1876 Mountain Ranch RD Larkspur, CO 80118
4 Beds
3 Baths
2,345 SqFt
Key Details
Sold Price $785,000
Property Type Single Family Home
Sub Type Single Family Residence
Listing Status Sold
Purchase Type For Sale
Square Footage 2,345 sqft
Price per Sqft $334
Subdivision Woodmoor Mountain
MLS Listing ID 1880585
Sold Date 08/18/22
Style Mountain Contemporary
Bedrooms 4
Full Baths 1
Half Baths 1
Three Quarter Bath 1
Condo Fees $273
HOA Fees $22/ann
HOA Y/N Yes
Abv Grd Liv Area 1,844
Originating Board recolorado
Year Built 1996
Annual Tax Amount $3,309
Tax Year 2022
Lot Size 4 Sqft
Acres 4.05
Property Description
OPEN HOUSE THIS SAT 7/16 from 11:00 to 2:00 * Gorgeous 2-Story Home with Finished Basement (that walks-out to the garage) on 4.055-Acres with Incredible Mountain and Valley Views * Located at the base of Woodmoor Mountain only 1/3-mile from the Gated Entrance to the subdivision for EASY ACCESS * Nice FLAT Driveway and gently-sloping access road * Gorgeous Acreage with approx. 3-acres of naturally forested land with Soaring Ponderosa Pines and Majestic Douglas Fir Trees. Plenty of room to add a barn or additional garage or workshop * 2,481 Sq. Foot Home that features 4 Bedrooms/3 Baths in wonderful move-in condition. Extensive remodeling including loads of slab granite counters, expanded kitchen with large Island with Gas Range and butcher-block top, wood floor and lots of Alder Wood Cabinets. Plenty of wood floors plus an almost new Woodstove on the main floor to keep you toasty warm in Winter (firewood included) and a gas stove in the spacious basement family room as well. Well insulated and easy to heat with Quality 2x6 Construction & propane, forced-air furnace. 1,000-Gallon Propane tank is owned * Oversized walk-in closet in the Main Floor Master Suite with 5-Piece Master Bath. All bathrooms are remodeled and updated. Beautiful tile work * Tremendous Colorado Mountain Views of Pike National Forest and Buttes/Mesas along the Palmer Divide from both inside and outside * Outside, you can enjoy that great Colorado outdoor lifestyle with a spacious front covered entry patio on the south side, a small fenced yard area with large 15x18 paver-brick patio to the west AND a concrete patio with Pergola Top covering the Outdoor Kitchen with Slab Granite Counter and Built-In Grill on the North Side * BRAND NEW ROOF. HIGH SPEED INTERNET via cable through Force Broadband. Go to www.Forcebb.com/#! * Peace and Quiet Reign Supreme in this close-in forest setting with wildlife galore. Plenty of deer, red and silver foxes, flocks of wild turkeys and loads of seasonal Hummingbirds!
Location
State CO
County Douglas
Zoning ER - Estate Residential
Rooms
Basement Exterior Entry, Finished, Interior Entry, Partial
Main Level Bedrooms 2
Interior
Interior Features Butcher Counters, Ceiling Fan(s), Five Piece Bath, Granite Counters, High Speed Internet, Kitchen Island, Open Floorplan, Pantry, Primary Suite, Smoke Free, Solid Surface Counters, Walk-In Closet(s)
Heating Forced Air, Propane
Cooling Other
Flooring Carpet, Tile, Wood
Fireplaces Number 2
Fireplaces Type Basement, Free Standing, Living Room, Wood Burning Stove
Fireplace Y
Appliance Dishwasher, Dryer, Gas Water Heater, Oven, Range, Refrigerator, Self Cleaning Oven, Washer
Exterior
Exterior Feature Gas Grill, Gas Valve, Lighting, Private Yard, Rain Gutters
Parking Features Driveway-Gravel, Dry Walled, Insulated Garage, Lighted, Oversized
Garage Spaces 2.0
Fence Partial
Utilities Available Cable Available, Electricity Connected, Internet Access (Wired), Phone Available, Propane
View Meadow, Mountain(s), Valley
Roof Type Composition
Total Parking Spaces 3
Garage Yes
Building
Lot Description Foothills, Landscaped, Level, Rolling Slope
Foundation Concrete Perimeter, Slab
Sewer Septic Tank
Water Well
Level or Stories Two
Structure Type Stone, Wood Siding
Schools
Elementary Schools Larkspur
Middle Schools Castle Rock
High Schools Castle View
School District Douglas Re-1
Others
Senior Community No
Ownership Individual
Acceptable Financing Cash, Conventional, FHA, USDA Loan, VA Loan
Listing Terms Cash, Conventional, FHA, USDA Loan, VA Loan
Special Listing Condition None
Pets Allowed Cats OK, Dogs OK
Read Less
Want to know what your home might be worth? Contact us for a FREE valuation!

Our team is ready to help you sell your home for the highest possible price ASAP

© 2024 METROLIST, INC., DBA RECOLORADO® – All Rights Reserved
6455 S. Yosemite St., Suite 500 Greenwood Village, CO 80111 USA
Bought with Sears Real Estate






