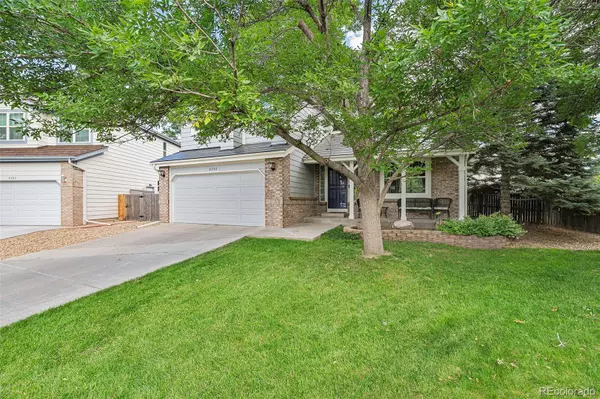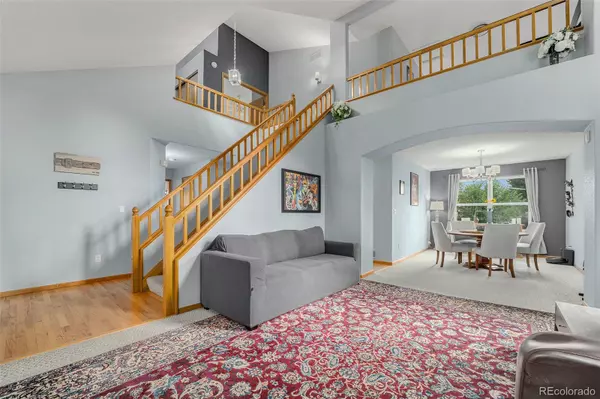$600,000
$595,000
0.8%For more information regarding the value of a property, please contact us for a free consultation.
8292 S Teller WAY Littleton, CO 80128
3 Beds
3 Baths
2,127 SqFt
Key Details
Sold Price $600,000
Property Type Single Family Home
Sub Type Single Family Residence
Listing Status Sold
Purchase Type For Sale
Square Footage 2,127 sqft
Price per Sqft $282
Subdivision Columbine Knolls South
MLS Listing ID 2406594
Sold Date 08/05/22
Style Traditional
Bedrooms 3
Full Baths 2
Half Baths 1
HOA Y/N No
Abv Grd Liv Area 2,127
Originating Board recolorado
Year Built 1995
Annual Tax Amount $2,742
Tax Year 2020
Acres 0.17
Property Description
THIS AMAZING HOME INCLUDES A TESLA SOLAR ROOF THAT IS VALUED AT APPROXIMATELY $50,000!!!!
Now that we have your attention!
Lovely 2 story three-bedroom home sits on a cul-de-sac. An open floor plan with vaulted ceilings and lots of windows lets natural light spill throughout the home. Pride in ownership is apparent from the minute you walk into the home. Enjoy a spacious upstairs primary bedroom with a walk-in closet and private 5-piece bathroom. Upstairs also has secondary bedrooms and a loft that overlooks the main floor. The family room opens to the kitchen and is perfect for entertaining or spending time with friends and family. The kitchen has gorgeous granite countertops, tile backsplash, stainless steel appliances, gas stove and plenty of cabinet space. Laundry won't seem like such a chore with a large open laundry room with a utility sink to make life a bit easier. The backyard will be one of your favorite places with lush landscaping and a great oversized deck that is perfect for entertaining or enjoying one of our gorgeous Colorado evenings! The unfinished basement is ready for you to create space that is perfect for your needs. On top of all of this, the roof has a recently installed Tesla Solar Roof that provides the generated electricity of solar panels but in a sleek undetectable design, all fully paid off! Amazing home nestled in Littleton is close to great restaurants, shopping, Chatfield Reservoir and so much more.
Location
State CO
County Jefferson
Zoning P-D
Rooms
Basement Unfinished
Interior
Interior Features Ceiling Fan(s), Entrance Foyer, Five Piece Bath, Granite Counters, Open Floorplan, Primary Suite, Utility Sink, Vaulted Ceiling(s), Walk-In Closet(s)
Heating Forced Air
Cooling Central Air
Flooring Carpet, Wood
Fireplaces Number 1
Fireplaces Type Family Room
Fireplace Y
Appliance Dishwasher, Disposal, Microwave, Oven, Refrigerator, Self Cleaning Oven
Exterior
Exterior Feature Private Yard
Garage Spaces 2.0
Fence Full
Roof Type Simulated Shake
Total Parking Spaces 2
Garage Yes
Building
Lot Description Cul-De-Sac, Landscaped
Sewer Public Sewer
Level or Stories Two
Structure Type Brick, Frame, Wood Siding
Schools
Elementary Schools Normandy
Middle Schools Ken Caryl
High Schools Columbine
School District Jefferson County R-1
Others
Senior Community No
Ownership Individual
Acceptable Financing Cash, Conventional, FHA, VA Loan
Listing Terms Cash, Conventional, FHA, VA Loan
Special Listing Condition None
Read Less
Want to know what your home might be worth? Contact us for a FREE valuation!

Our team is ready to help you sell your home for the highest possible price ASAP

© 2024 METROLIST, INC., DBA RECOLORADO® – All Rights Reserved
6455 S. Yosemite St., Suite 500 Greenwood Village, CO 80111 USA
Bought with Redfin Corporation






