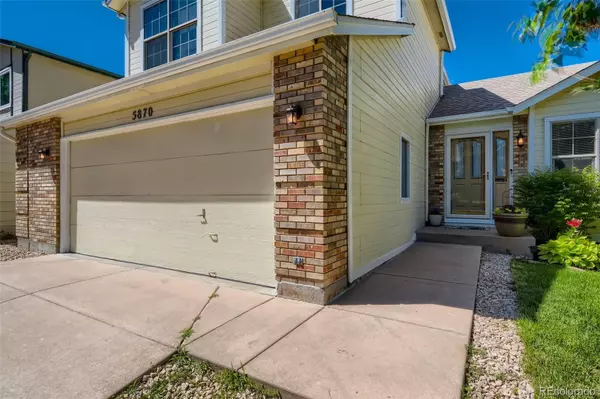$480,000
$479,999
For more information regarding the value of a property, please contact us for a free consultation.
5870 Grapevine DR Colorado Springs, CO 80923
4 Beds
4 Baths
2,509 SqFt
Key Details
Sold Price $480,000
Property Type Single Family Home
Sub Type Single Family Residence
Listing Status Sold
Purchase Type For Sale
Square Footage 2,509 sqft
Price per Sqft $191
Subdivision Sundown
MLS Listing ID 7188121
Sold Date 09/23/22
Bedrooms 4
Full Baths 2
Half Baths 1
Three Quarter Bath 1
HOA Y/N No
Abv Grd Liv Area 1,714
Originating Board recolorado
Year Built 1996
Annual Tax Amount $1,588
Tax Year 2021
Acres 0.13
Property Description
SELLER IS OPEN TO CONCESSIONS FOR INTEREST REDUCTION OR LENDER COSTS IF BUYER PREFERS THAT OVER PRICE REDUCTION. Come see this beautiful home that has lots of light and open floor plan. Entry has tile and coat closet with sitting/living room. Right into dining/kitchen complete with pantry, island and stainless steel appliances. Large family room with walk out and tiled fireplace. 1/2 bath on main level with laundry room. Attached 2 car garage with door to main level. Upstairs, we have the master bedroom with walk in closet and 5 piece bathroom. Also 2 other bed rooms, linen closet and full bath upstairs. In the basement, large second family room with egress windows and custom built shelves. Also bedroom with attached 3/4 bath and mechanical room with small storage also in basement. Large fenced back yard in this quiet neighborhood. Sprinkler heads, electrical panel, AC and Furnace with humidifier upgraded early 2021. District 11 schools. Very close, but far enough away from Powers and Austin Bluffs. Restaurants and grocery stores are just minutes away! Schedule a tour today!
Location
State CO
County El Paso
Zoning PUD AO
Rooms
Basement Finished, Full
Interior
Interior Features Built-in Features, Ceiling Fan(s), Five Piece Bath, Kitchen Island, Laminate Counters, Open Floorplan, Pantry, Primary Suite, Walk-In Closet(s)
Heating Forced Air
Cooling Central Air
Flooring Carpet, Laminate, Tile
Fireplaces Number 2
Fireplace Y
Appliance Dishwasher, Disposal, Humidifier, Microwave, Refrigerator, Self Cleaning Oven
Exterior
Exterior Feature Dog Run, Rain Gutters
Parking Features Concrete, Dry Walled
Garage Spaces 2.0
Fence Partial
Utilities Available Electricity Available, Electricity Connected, Natural Gas Available, Natural Gas Connected
Roof Type Composition
Total Parking Spaces 2
Garage Yes
Building
Lot Description Landscaped, Level, Sprinklers In Front, Sprinklers In Rear
Foundation Concrete Perimeter
Sewer Public Sewer
Water Public
Level or Stories Two
Structure Type Brick, Concrete, Frame, Wood Siding
Schools
Elementary Schools Scott
Middle Schools Jenkins
High Schools Doherty
School District Colorado Springs 11
Others
Senior Community No
Ownership Individual
Acceptable Financing Cash, Conventional, FHA, VA Loan
Listing Terms Cash, Conventional, FHA, VA Loan
Special Listing Condition None
Read Less
Want to know what your home might be worth? Contact us for a FREE valuation!

Our team is ready to help you sell your home for the highest possible price ASAP

© 2024 METROLIST, INC., DBA RECOLORADO® – All Rights Reserved
6455 S. Yosemite St., Suite 500 Greenwood Village, CO 80111 USA
Bought with Equity Colorado Real Estate






