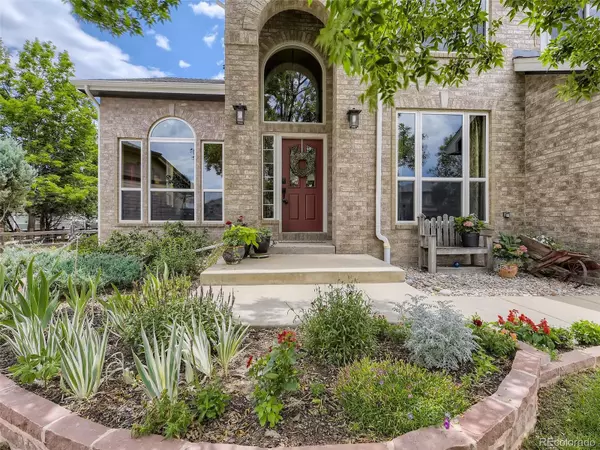$920,000
$915,000
0.5%For more information regarding the value of a property, please contact us for a free consultation.
280 Phillips Peak Highlands Ranch, CO 80129
3 Beds
3 Baths
2,632 SqFt
Key Details
Sold Price $920,000
Property Type Single Family Home
Sub Type Single Family Residence
Listing Status Sold
Purchase Type For Sale
Square Footage 2,632 sqft
Price per Sqft $349
Subdivision Mansion Pointe
MLS Listing ID 5874705
Sold Date 09/02/22
Style Traditional
Bedrooms 3
Full Baths 3
Condo Fees $156
HOA Fees $52/qua
HOA Y/N Yes
Abv Grd Liv Area 2,632
Originating Board recolorado
Year Built 1995
Annual Tax Amount $3,870
Tax Year 2021
Acres 0.19
Property Description
Stunning home tucked away on a quiet cul-de-sac in Mansion Pointe, a very coveted neighborhood in Highlands Ranch! Only 30 Minutes from the mountains, hiking at Waterton Canyon, and close to Chatfield Reservoir. Attention to detail and true pride in ownership shows throughout the home. Open floor plan with natural light spilling throughout the home vaulted ceilings. Sophisticated paint and upgrades throughout the home. Once upstairs you will find loft, 2 secondary bedrooms and full remodeled bath with granite countertops. The primary suite is gorgeous with designer touches and newly remodeled large 5 piece private bath with an insulated soaking tub for a relaxing bath. Main floor has updated kitchen with granite counters, newer appliances, that opens to family room making entertaining easy. Backyard will be your sanctuary with large deck perfect for entertaining or enjoying a Colorado evening with family and friends. 3 car tandem garage helps make life easier with extra room in garage. Full basement with great use for storage and/or exercise area (carpet is included), ready-to-be finished designed to make it your own, with a rough-in for an extra bathroom as well. Wonderful neighborhood close to great restaurants and shopping; Park Meadows Mall, wide variety of grocery stores and restaurants. Highlands Ranch is known for it's open spaces, parks and trails! You will find 5 recreation centers that include many athletic programs, workout classes, after school programs and pools to choose from that is included in the quarterly ($156 WOW!) HOA that can't be beat. Stellar public library minutes away. This house and neighborhood has it all to meet your needs!
Location
State CO
County Douglas
Zoning PDU
Rooms
Basement Full, Unfinished
Interior
Interior Features Breakfast Nook, Ceiling Fan(s), Eat-in Kitchen, Entrance Foyer, Five Piece Bath, Granite Counters, Open Floorplan, Pantry, Primary Suite
Heating Forced Air
Cooling Central Air
Flooring Carpet, Laminate, Wood
Fireplaces Number 1
Fireplaces Type Family Room
Fireplace Y
Appliance Cooktop, Dishwasher, Disposal, Double Oven, Dryer, Microwave, Oven, Refrigerator, Self Cleaning Oven, Washer
Exterior
Exterior Feature Private Yard
Parking Features Tandem
Garage Spaces 3.0
Fence Full
Roof Type Composition
Total Parking Spaces 3
Garage Yes
Building
Lot Description Cul-De-Sac, Landscaped, Near Public Transit
Sewer Public Sewer
Level or Stories Two
Structure Type Frame, Wood Siding
Schools
Elementary Schools Saddle Ranch
Middle Schools Ranch View
High Schools Thunderridge
School District Douglas Re-1
Others
Senior Community No
Ownership Individual
Acceptable Financing Cash, Conventional, FHA, Jumbo, VA Loan
Listing Terms Cash, Conventional, FHA, Jumbo, VA Loan
Special Listing Condition None
Read Less
Want to know what your home might be worth? Contact us for a FREE valuation!

Our team is ready to help you sell your home for the highest possible price ASAP

© 2024 METROLIST, INC., DBA RECOLORADO® – All Rights Reserved
6455 S. Yosemite St., Suite 500 Greenwood Village, CO 80111 USA
Bought with PINETTE REALTY GROUP LLC






