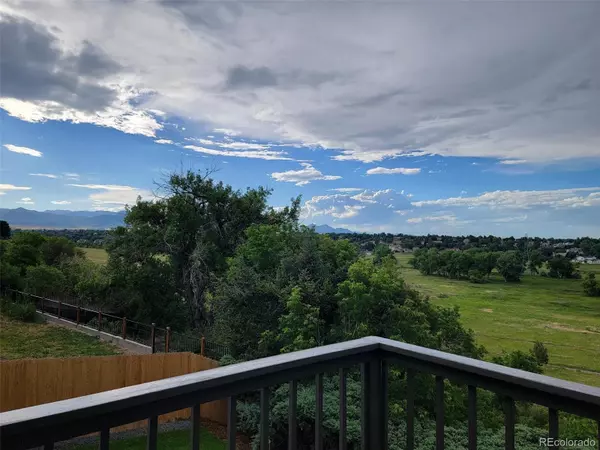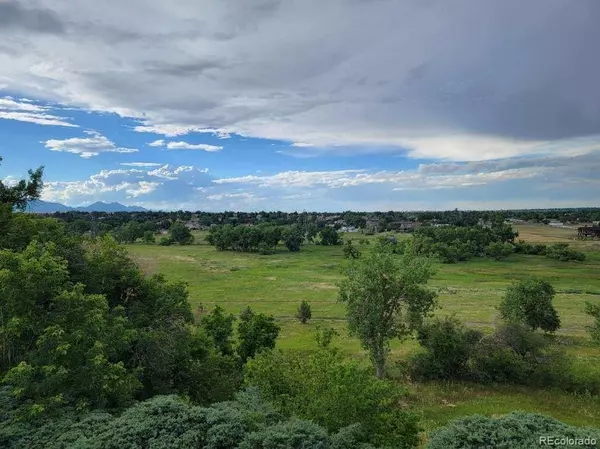$950,000
$999,000
4.9%For more information regarding the value of a property, please contact us for a free consultation.
13591 W 54th AVE Arvada, CO 80002
5 Beds
3 Baths
2,832 SqFt
Key Details
Sold Price $950,000
Property Type Single Family Home
Sub Type Single Family Residence
Listing Status Sold
Purchase Type For Sale
Square Footage 2,832 sqft
Price per Sqft $335
Subdivision Appleridge Estates
MLS Listing ID 2607227
Sold Date 08/26/22
Style Traditional
Bedrooms 5
Full Baths 1
Three Quarter Bath 2
HOA Y/N No
Abv Grd Liv Area 1,536
Originating Board recolorado
Year Built 1972
Annual Tax Amount $3,334
Tax Year 2021
Acres 0.26
Property Description
Don't miss the chance to own this BREATHTAKING 5 bed/3 bath gem backing to 164 acre Van Bibber open space that has 5.2 miles of walking & equestrian trails and stunning MOUNTAIN VIEWS. Located on a .26 acre lot in one of the most highly coveted communities, Appleridge Estates. This home has been renovated with precision, love and diligence!! As soon as you walk though the front door, you'll see into the backyard & open space. The BEAUTIFULLY BRIGHT & OPEN floor plan with walls of brand new windows that captivate light exposure with GORGEOUS views from every room makes this home an entertainer's delight. The newly renovated gourmet kitchen with QUARTZ counters including a wrap around breakfast nook, custom soft close cabinets, designer backsplash & SS appliances. The hardwood floors & tile work is STUNNING!! The home boasts 2 SEPARATE ENSUITE MASTER bedroom options. One is on the main floor and the other is in the huge WALKOUT BASEMENT. When you exit the SUNNY walkout basement, you'll find all new landscaping, including front & rear sprinkler system and fencing. There is also an entirely new HVAC system including the installation of air conditioning. This is your opportunity to live in a CUSTOM home in a quiet neighborhood in beautiful Arvada without having to do any of the work. To top it all off there are great schools for the kiddos. Conveniently located with prime light rail access, minutes to I-70, Old Town Arvada, Downtown Denver, Golden and the Front Range! WELCOME TO YOUR FOREVER HOME!!
Location
State CO
County Jefferson
Zoning R-1A
Rooms
Basement Finished, Full, Walk-Out Access
Main Level Bedrooms 3
Interior
Interior Features Breakfast Nook, Eat-in Kitchen, Kitchen Island, Open Floorplan, Quartz Counters
Heating Forced Air
Cooling Central Air
Flooring Carpet, Tile, Wood
Fireplaces Number 1
Fireplaces Type Living Room
Fireplace Y
Appliance Convection Oven, Dishwasher, Disposal, Gas Water Heater, Microwave, Refrigerator, Self Cleaning Oven
Laundry In Unit
Exterior
Exterior Feature Balcony, Lighting, Private Yard, Rain Gutters
Parking Features Concrete, Dry Walled, Finished, Insulated Garage, Lighted, Oversized
Garage Spaces 2.0
Fence Partial
Utilities Available Cable Available, Electricity Connected, Internet Access (Wired)
View Meadow, Mountain(s)
Roof Type Composition
Total Parking Spaces 4
Garage Yes
Building
Lot Description Irrigated, Landscaped, Open Space, Rolling Slope, Sprinklers In Front, Sprinklers In Rear
Sewer Public Sewer
Water Public
Level or Stories One
Structure Type Brick, Wood Siding
Schools
Elementary Schools Fairmount
Middle Schools Drake
High Schools Arvada West
School District Jefferson County R-1
Others
Senior Community No
Ownership Corporation/Trust
Acceptable Financing Cash, Conventional, FHA, Jumbo, VA Loan
Listing Terms Cash, Conventional, FHA, Jumbo, VA Loan
Special Listing Condition None
Read Less
Want to know what your home might be worth? Contact us for a FREE valuation!

Our team is ready to help you sell your home for the highest possible price ASAP

© 2024 METROLIST, INC., DBA RECOLORADO® – All Rights Reserved
6455 S. Yosemite St., Suite 500 Greenwood Village, CO 80111 USA
Bought with Compass Colorado, LLC - Boulder






