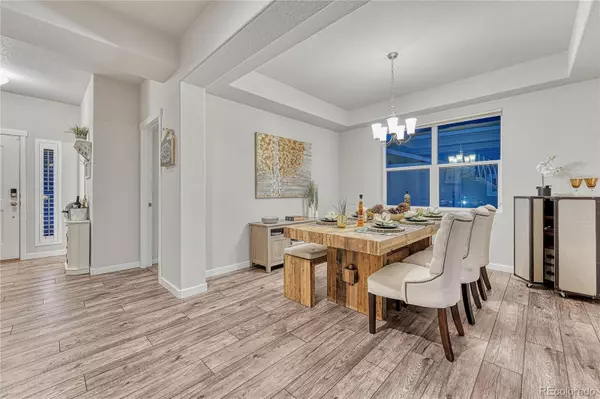$800,000
$800,000
For more information regarding the value of a property, please contact us for a free consultation.
10112 Thrive LN Colorado Springs, CO 80924
5 Beds
5 Baths
4,322 SqFt
Key Details
Sold Price $800,000
Property Type Single Family Home
Sub Type Single Family Residence
Listing Status Sold
Purchase Type For Sale
Square Footage 4,322 sqft
Price per Sqft $185
Subdivision Wolf Ranch North
MLS Listing ID 4324811
Sold Date 09/29/22
Bedrooms 5
Full Baths 2
Half Baths 2
Three Quarter Bath 1
Condo Fees $61
HOA Fees $61/mo
HOA Y/N Yes
Abv Grd Liv Area 3,060
Originating Board recolorado
Year Built 2019
Annual Tax Amount $5,166
Tax Year 2021
Acres 0.15
Property Description
***WELCOME HOME***Located in the well-known Wolf Ranch community, this stunning 5 bed, 5 bath, 2-story features extensive upgrading throughout! This Classic Monarch home features: breathtaking views, a large covered front porch, main level formal office, designer kitchen (upgraded cabinetry & hardware, stainless steel appliances, quartz countertops, expansive counter bar, walk-in pantry, undermount sink, gas range, stainless steel vent hood, etc), built-in mud bench/nook, two panel doors, two gas fireplaces (with stacked stone surrounds), upgraded main level flooring, primary bedroom barn door & tray ceiling, designer primary shower (featuring two shower heads), upgraded bathrooms, oversized laundry room (complete with washer, dryer, folding bar & wire shelving), basement wetbar (with upgraded cabinetry & wine rack), expanded back patio (complete with gas fire pit & furniture), covered back porch with lighting, & the list goes on and on!
Walking into the front door, you will immediately appreciate and revel in the mountain views. A main level office, well-appointed powder bathroom, formal dining room, open-concept living room, eat in kitchen nook (with a walkout to large covered back patio), designer kitchen, mud area, & garage access complete the main level. Make your way upstairs where you will appreciate the large loft, the primary suite conveniently tucked away from the other bedrooms (featuring an attached upgraded en suite & a large walk-in closet), three more bedrooms, a full bathroom & oversized laundry room. Lastly, make your way downstairs to the fully finished basement inclusive of a large family/rec room, wet bar, powder bathroom & secondary suite (inclusive of a full bathroom). Located within walking distance to the rec center, playgrounds, lake access, walking paths/trails, easy access to Powers & I-25, D20 schools, hospitals, shopping, restaurants, businesses, entertainment, & the like, this home is not to be missed so schedule your showing now!
Location
State CO
County El Paso
Zoning PUD
Rooms
Basement Finished
Interior
Heating Forced Air
Cooling Central Air
Fireplace N
Appliance Dishwasher, Disposal, Dryer, Oven, Range, Range Hood, Refrigerator, Washer
Exterior
Garage Spaces 2.0
Roof Type Composition
Total Parking Spaces 2
Garage Yes
Building
Sewer Public Sewer
Level or Stories Two
Structure Type Frame
Schools
Elementary Schools Ranch Creek
Middle Schools Timberview
High Schools Liberty
School District Academy 20
Others
Senior Community No
Ownership Individual
Acceptable Financing Cash, Conventional, FHA, VA Loan
Listing Terms Cash, Conventional, FHA, VA Loan
Special Listing Condition None
Read Less
Want to know what your home might be worth? Contact us for a FREE valuation!

Our team is ready to help you sell your home for the highest possible price ASAP

© 2024 METROLIST, INC., DBA RECOLORADO® – All Rights Reserved
6455 S. Yosemite St., Suite 500 Greenwood Village, CO 80111 USA
Bought with Keller Williams Partners Realty






