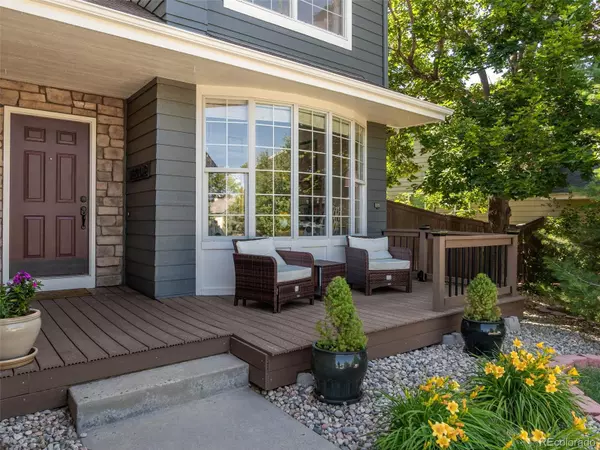$788,000
$799,000
1.4%For more information regarding the value of a property, please contact us for a free consultation.
2249 Weatherstone CIR Highlands Ranch, CO 80126
4 Beds
4 Baths
3,050 SqFt
Key Details
Sold Price $788,000
Property Type Single Family Home
Sub Type Single Family Residence
Listing Status Sold
Purchase Type For Sale
Square Footage 3,050 sqft
Price per Sqft $258
Subdivision Northridge
MLS Listing ID 3483490
Sold Date 08/24/22
Bedrooms 4
Full Baths 2
Half Baths 1
Three Quarter Bath 1
Condo Fees $155
HOA Fees $51/qua
HOA Y/N Yes
Abv Grd Liv Area 2,183
Originating Board recolorado
Year Built 1992
Annual Tax Amount $3,321
Tax Year 2021
Acres 0.15
Property Description
Welcome to this beautifully renovated 2 story poised on a picturesque block in desirable Northridge. This home has been meticulously cared for and lovingly remodeled. One will immediately notice the exceptional curb appeal, having been recently painted and enjoying a handsome new front deck. Step into the foyer and note the bright open floorplan with gleaming hardwoods that carry your throughout the main level. Inviting formal living and dining rooms offer a wonderful place to gather. The spacious family room is accented with large picture windows, vaulted ceilings, a stately stack stone fireplace, and built-in shelving to showcase your family's treasures. The family room opens to a Chef’s kitchen with large center islands, quartz counters, stainless appliances and fresh white cabinetry. Entertaining is easy as the kitchen's new sliding doors open onto one of three new composite wood decks outfitted with retractable awnings, sun shades as well as firepit and dining areas. The flat backyard is the perfect place for the kids to romp. The upper level is a welcomed surprise with a primary retreat to impress the most discriminating Buyer. The Primary bath has been remodeled to perfection using the finest in designer finishes, cool grey and white tones, wonderful soaking tub, huge walk-in shower, dual sinks and an impressive closet. Two additional generous bedrooms share a freshly updated full bath. The recently finished lower level offers a spacious play/media room, workout area, large bedroom/office/guest suite and a gorgeous remodeled 3/4 bath. There are too many improvements to mention: new carpet, paint, AC, remodeled baths, refinished hardwoods. A Colorado lifestyle awaits! This home is mere steps to walking trails leading to parks and open space and nestled in coveted Highlands Ranch minutes to shopping, entertainment, C-470 and I-25. Award winning Douglas County schools. Pride of ownership is evident throughout this special home! TRULY A MUST SEE!
Location
State CO
County Douglas
Zoning PDU
Rooms
Basement Full, Sump Pump
Interior
Interior Features Five Piece Bath, Jack & Jill Bathroom, Kitchen Island, Open Floorplan, Primary Suite, Quartz Counters, Radon Mitigation System, Smoke Free, Stone Counters
Heating Forced Air, Natural Gas
Cooling Central Air
Flooring Carpet, Wood
Fireplaces Type Gas
Fireplace N
Appliance Cooktop, Dishwasher, Disposal, Gas Water Heater, Microwave, Oven, Refrigerator
Exterior
Exterior Feature Private Yard
Garage Spaces 2.0
Roof Type Composition
Total Parking Spaces 2
Garage Yes
Building
Lot Description Sprinklers In Front, Sprinklers In Rear
Sewer Public Sewer
Water Public
Level or Stories Two
Structure Type Frame, Rock, Wood Siding
Schools
Elementary Schools Sage Canyon
Middle Schools Mountain Ridge
High Schools Mountain Vista
School District Douglas Re-1
Others
Senior Community No
Ownership Individual
Acceptable Financing Cash, Conventional, FHA, VA Loan
Listing Terms Cash, Conventional, FHA, VA Loan
Special Listing Condition None
Read Less
Want to know what your home might be worth? Contact us for a FREE valuation!

Our team is ready to help you sell your home for the highest possible price ASAP

© 2024 METROLIST, INC., DBA RECOLORADO® – All Rights Reserved
6455 S. Yosemite St., Suite 500 Greenwood Village, CO 80111 USA
Bought with MODUS Real Estate






